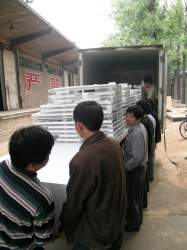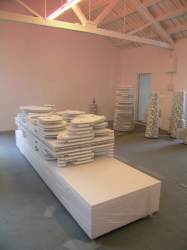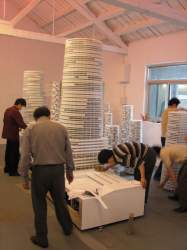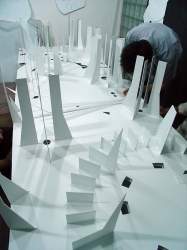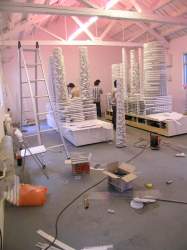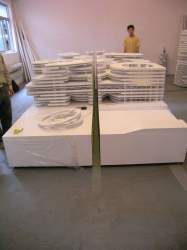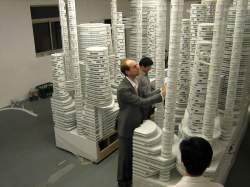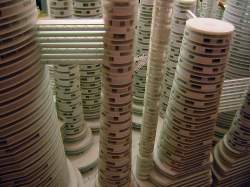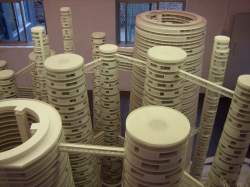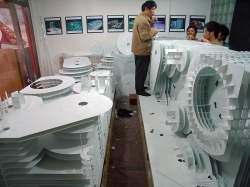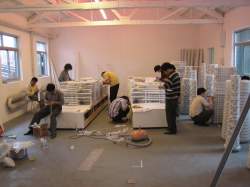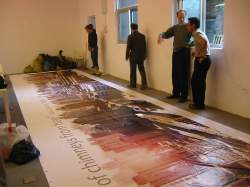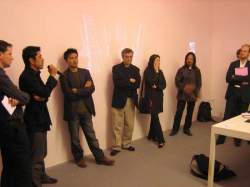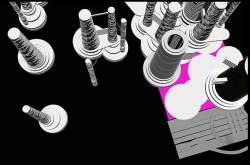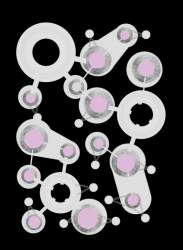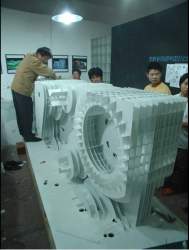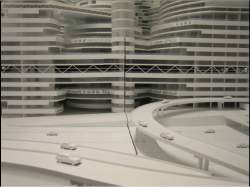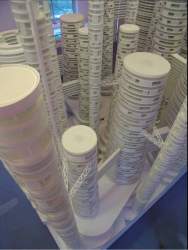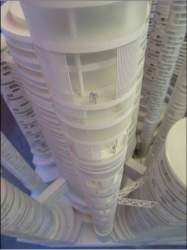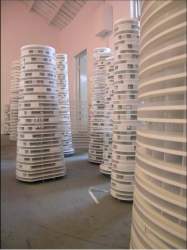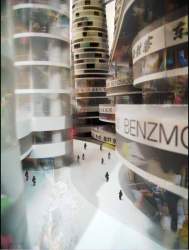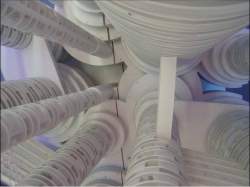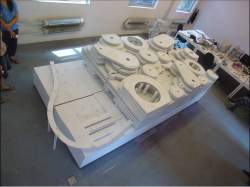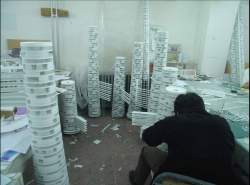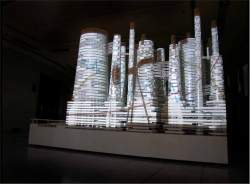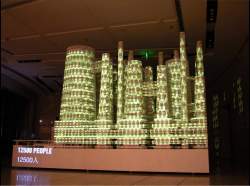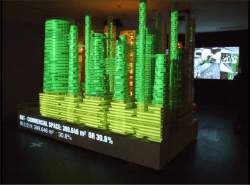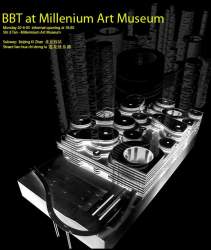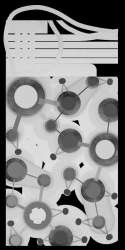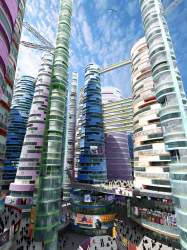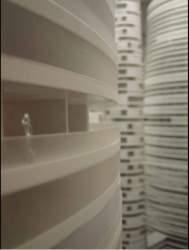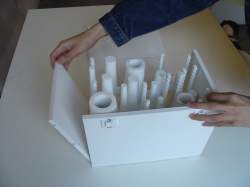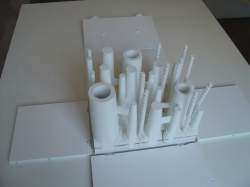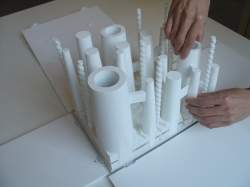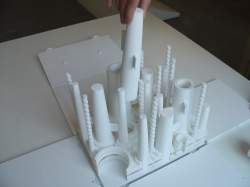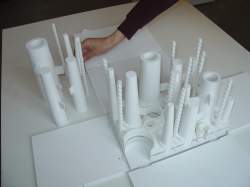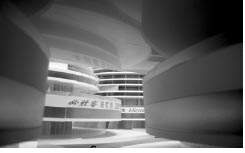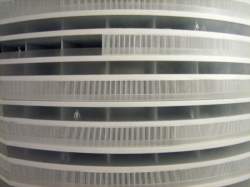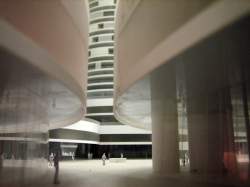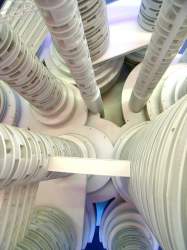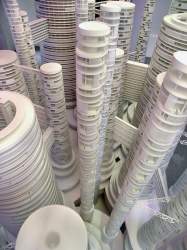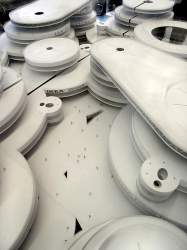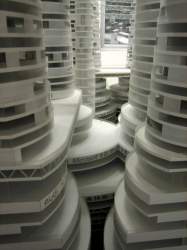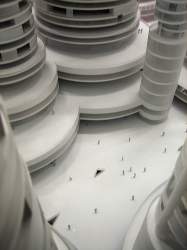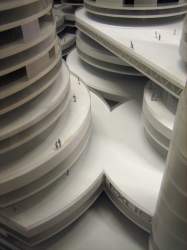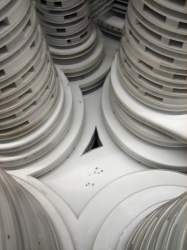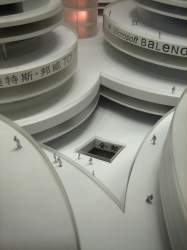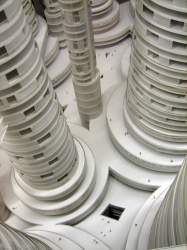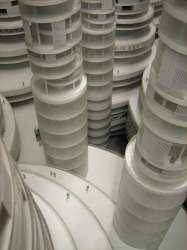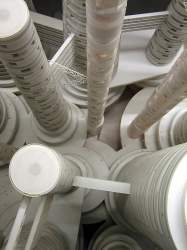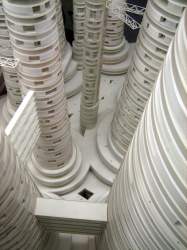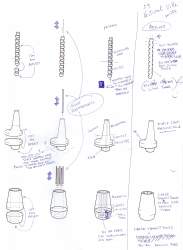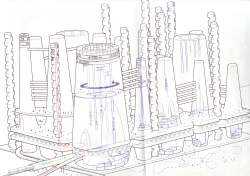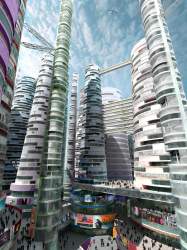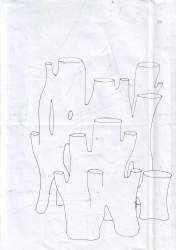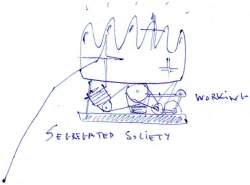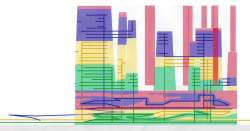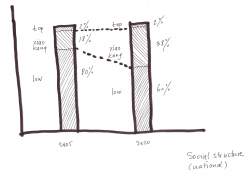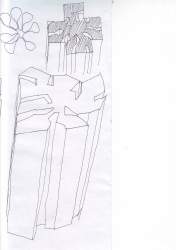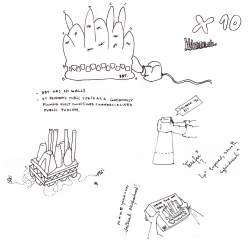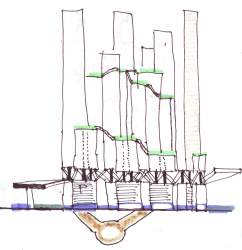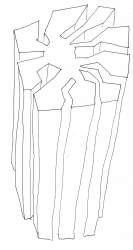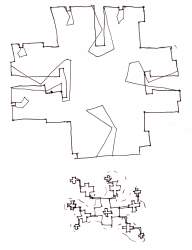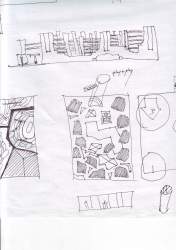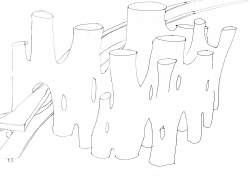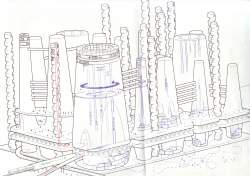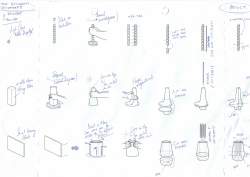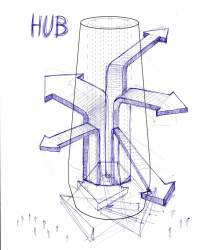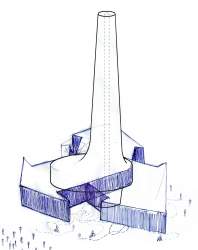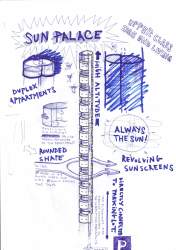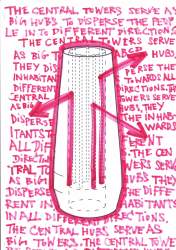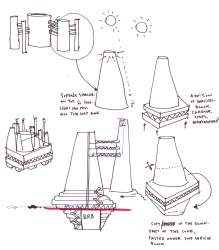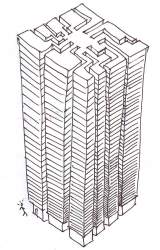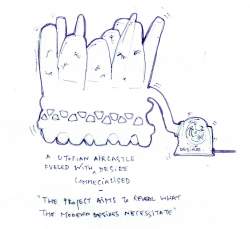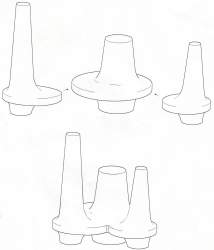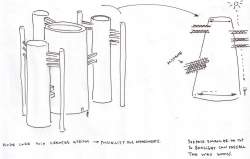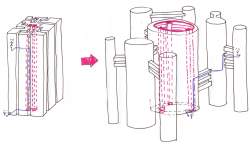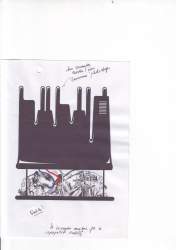Beijing Boom Tower
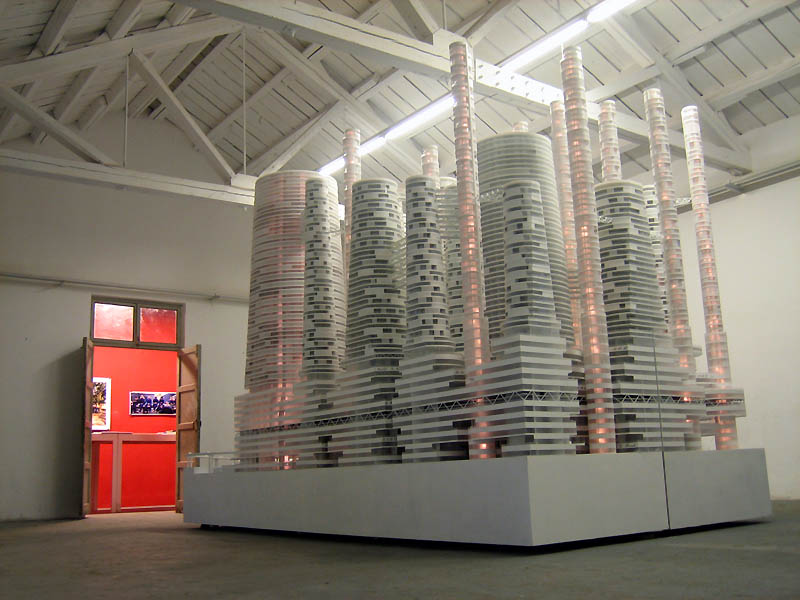
BEIJING BOOM TOWER 精品生活梦工厂
Can architecture, at least in theory, respond to the demands of society? The Beijing Boom Tower is an exploration in density aimed to curb urban sprawl. The building offers its residents twice the average floor space of a suburban home in Los Angeles at ten times Manhattan density; an antidote against severe gateification it accommodates all strata of Chinese society in a single megablock of vast services and facilities but without walls between them.
2005装置作品北京精品生活梦工厂展现了首都北京在2020年的一个6公顷大的城市模型。社区设计强化了当代大都市的不同想法的冲突:为城市空间的需求而不断扩张城市面积以及其导致的未来负担。北京精品生活梦工厂展现了一个包含交通、桥梁、电梯、高速公路以及高层建筑的超级建筑模式,用空中邻居的概念作为一种持续的系统来连接被分割的中国社会。这个模型是一个由三部分组成的整体影象装置的中心部分。第一个投射在模型墙面上的图文信息使这个摩天大楼变成了一个巨大的柱形图。它高度概括了中国住宅区的政治经济分布。第二部分通过闭路电视捕捉建筑内部的景象编织出抽象的内部空间,这些影象被反馈到黑白荧屏上。第三部分则是对居住和工作在BBT的人们进行的采访。并且结合了一段详细的动画来展示这个项目的发展和创建。10倍于曼哈顿的真实生活逐渐清晰了。
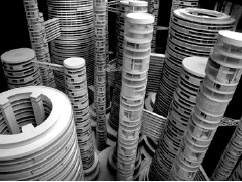
THE THEORETICAL PRODUCT OF THE MARKET
RESPONDING TO ALL FUTURE DEMANDS: SUBURBAN STYLE LIVING IN THE HEART OF CHINA’S CAPITAL.
Architects: Neville Mars, Saskia Vendel; interviews Adrian Hornsby, Charlie Koolhaas
Curators: Guangzhou Triennial: Hou Hanru, Millennium Art Museum Beijing: Zhang Ga
Project PDF: BBT- news brief
video link: BBTV animation
Movie link: BBTV - exterior projections
Or small on Youtube: BBTV and BBTV - infojections
.
Conceptual outline...
“We’ll see a forest of chimneys from here”- Mao Zedong, Beijing 1949
Fifty years ago the Chinese city was set to become an orderly grid of danwei: small worker units packed around the bases of glorious factories, extending on past the edges of the horizon. The low even population dispersion which would eradicate the potential for corrupting bourgeois downtowns, and the skyline would be dominated by monoliths of industry, rather than malls, offices, or exclusive residential blocks. Half a century on this concept of communist planning is wholly outdated, and nowhere more so than in Beijing. Rows upon rows of glittering apartments demarcate the envy-skyline of a vast metropolis. The housing boom has become the driving force of the nation’s optimism - its glass towers are the new chimneys, mass-producing modern urban lifestyles. However as the new China is taking shape, the drawbacks of modernity are becoming apparent. The sudden transformation of the city proves to be dense, congested, and ultimately unrewarding. The products of excessive motorization and fortification are urban gridlock and social lockdown. Housing blocks and villa parks with their gates and cameras incrementally fence-off the public realm. Buildings and infrastructure have exploded well beyond the human scale. Big block architecture has taken over urban planning. What are the cornerstones of this new urbanism? Sprawl, exclusion, and copy ‘n’ paste architectural remedies. This is the reality of the building boom at hyper-speed for half a billion new urbanites. BBT is architecture’s final attempt to tame the city.
exhibitions
The Second Guangzhou Triennial November 2005 - January 2006, Guangdong Museum of Art. curator Hou Hanru
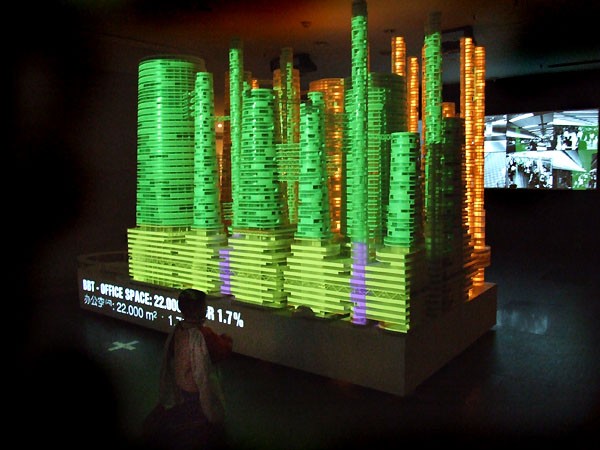
In the line of Flight July 2005, Millennium Art Museum, Beijing. curator Zhang Ga
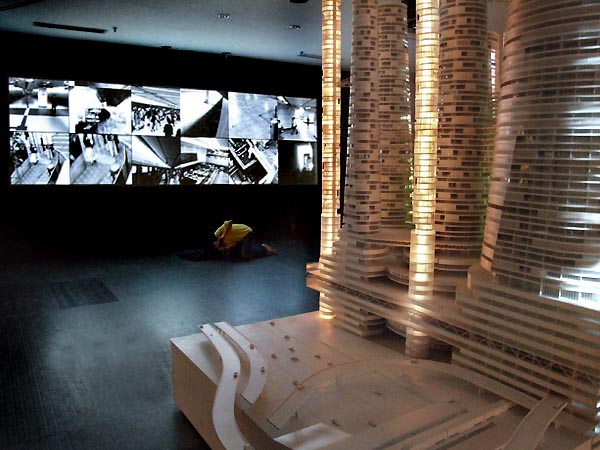
Dashanzi International Art Festival May 2005, DCF Studio, 798 District Beijing.
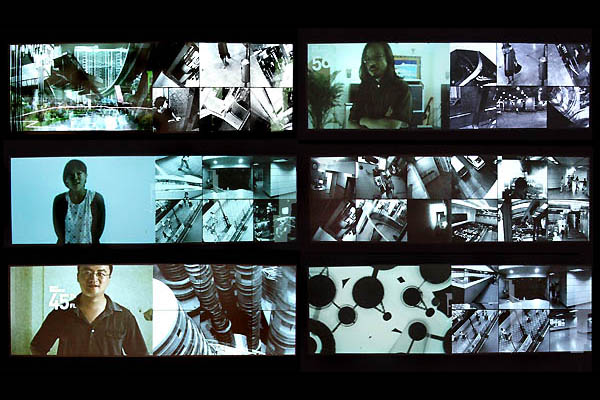
The 2005 installation Beijing Boom Tower (BBT) presents a model showing 6 hectares of the Chinese capital in 2020. The design of the block underlines the conflicting desires of the modern metropolis: its boom demand for urban space, and its consequent suffocation. BBT presents an extreme architecture of networks, bridges, escalators, highways and towers; a continuous system that reunites the segregated Chinese society within one vertical neighborhood. Its model is the central part of an integrated video-installation with three projections. The first shoots graphic information against the facade of the tower block, turning its skyscrapers into giant bar diagrams. It highlights the political and economic dimension of the Chinese residential block. The second projection shows the closed circuit TV’s of the building. Mini-cameras capture the inner-world of the structure as they weave through the abstract spaces. These images feed back to a wall of black and white monitors. Interviews with the people that live and work in BBT are projected in a third screen. These are combined with an animation detailing the phases of its development and construction; the reality of life at ten times Manhattan density becomes apparent.
The BBT under construction at the DCF Studio - Dashanzi 798, Beijing
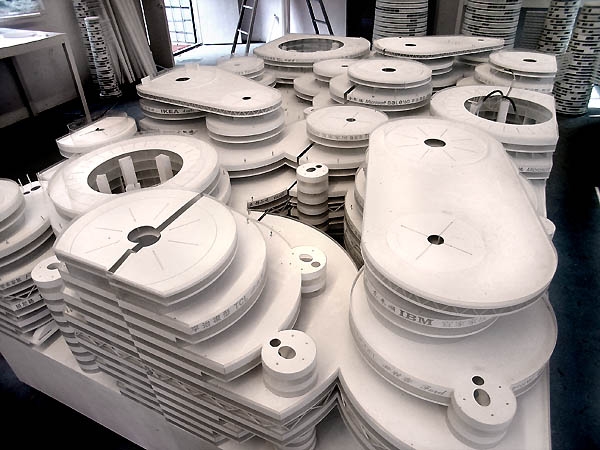

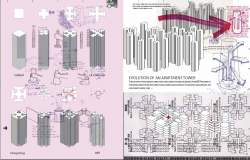
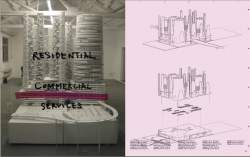
Interview with architect Neville Mars
AH: Why did you develop a new residential block? Across Beijing we find huge bright billboards advertising the arrival of large modern housing in vast green settings. They look comfy.
NM: The current projects express an approach which is, essentially, anti-urban. They are conceived and marketed as pieces of “garden-city”: fully metropolitan villa retreats, high-rise towers hidden in parkland. You only have to look at the names of some of them - Fragrance Park, Natural City, Somerset Fortune Garden. Incontrovertibly urban zones are being repackaged as moments of rural serenity. The very notion is at odds with itself, and completely incompatible with the reality of increasing urban pressure, and the rapidly expanding Chinese cityscape.
AH: Incompatible - in what sense?
NM: There are a number of problems being generated. First of all the contemporary Chinese block has become a fenced-off enclave - girt by walls and accessed only through guarded gates. It operates as an isolated plot carved out of the city. As developments like these step-repeat their way around the ring roads, we see the incremental privatization of the surface area of Beijing. Whole blocks of public streets just disappear. Add to this the scale of the blocks, and consequently that of their infrastructure, and you get ribbons of fortified compounds opening onto six lane arterial highways. The cityscape is broken up into segregated units, and the size of those units has exploded beyond the scope of local planning. A kind of inhuman coarseness emerges in the urban texture - not only on the physical level, but also on the societal. The economic thrust of these units is towards pure crude geographical stratification. The volume of land they take up is wholly disproportionate to their window of accessibility, and so creates map-bands of income homogeneity. The gates function on many levels. In addition to this phenomenon of lockdown, the flash-motorization which accompanies such car-dependent typologies presents cities like Beijing with the scenario of total gridlock. Even the Photoshopped green-space of the billboards is more circulation area than community space of any real destination quality. For people living in outdated Chinese homes, and confronted daily with the problems of a congested polluted city, these images are highly persuasive. But what they offer is a false concept.
AH: And so what is BBT?
NM: The logical conclusion of the current channels of desire. BBT is the theoretical product of a genuine market attempt to supply according to demand: suburban luxuries in the centre of a major city. In BBT you can have your cake and eat it. The 12,500 inhabitants are accommodated in apartments on average 200% larger than common homes today, most of them with big balconies, and all supported by a full retail and facilities system. There’s drive-in parking, 2 subway stations, and 8 public squares. Moreover we have built BBT on half the available land. The Spare Space concept sucks up off cuts usually situated around towers and amalgamates them to make at one end a real park, and at the other a building so compact, it puts the subway within walking distance of all the inhabitants. Thus the current trend in China of increasing individualism and space demand is met, as is the need to achieve sufficient density to support an advanced mass-transit system. The design aims to tackle sprawl, and indicate the kinds of sacrifices which need to be made to ensure future living standards comply with our goals for a compact integrated urban environment.

 AH: What sacrifices and how integrated? Is BBT not only for the wealthy?
AH: What sacrifices and how integrated? Is BBT not only for the wealthy?
NM: No. Unlike the billboard projects it has no bounding walls. We think of BBT not as a building but as a genuine vertical neighborhood. Everyone can obtain a home here, but the sacrifice they make is life in a very condensed environment. The structure incorporates a number of inherent gradients which necessarily relate to comfort and to unit-cost. Among the upper levels networks of interconnecting bridges allow communication between bright and airy penthouse suites. But as you descend lower down the towers, increasingly you are forced to relinquish your access to natural light and privacy. There are 60 floors to drop through, and it is at the lower levels that you find the cheaper apartments. This is reinforced too by the infrastructural scheme, where three decks service three different economic clusters. Pedestrians and cyclists pass underneath among markets and foodstalls. On the second level are the subway stations, and links to the main retail centre and atrium buildings. Car owners enter from the highway direct to the third level, composed of open decks and express elevators to luxury apartments. This separation of flows based on mode of transport is a subtle yet effective way to enforce a degree of locale discrimination, by which different consumers are naturally guided to their most appropriate retail environment. It works for shoppers and shopkeepers alike. Throughout the block public space is reinvented as a continuously flowing semi-commercialized fully conditioned public podium.
AH: 5,000 apartments on 6 hectares of land at ten times Manhattan density. 12,500 people implicitly compartmentalized according to the car they drive - or don’t have to drive - and the fraction of the day they get to see. That sounds as close to dystopia as utopia, as much nightmare as dream.
NM: And maybe it is. The project aims to reveal what the modern desires necessitate, and how radical the consequent measures need to be. It should be apparent that the desires themselves are as sordid and inhumane as their natural product. Beijing cannot withstand another 15 years of uncontrolled expansion. Copy-paste architecture cannot even begin to comprehend the scale of the urban problem. We want to underline the necessity to research and respond to an inevitably all-encompassing urban realm.AH: And so as a design statement BBT aims to provoke these visions of future scenarios?NM: The goal is to stop people from ignoring or hiding from the urban condition, and to annihilate the anti-urbanist approaches in circulation at the moment. Instead we need to use all the urban means possible. Only by acknowledging the urban pressure can you possibly respond to it.
AH: And if that response turns out to be BBT?
NM: Our next step is to reengineer the city
Undisclosed aspects of the BBT
Charlie Koolhaas emails with Neville Mars
NM: Dear Charlie, this written interview sounds like a nice idea, but not this long list of questions. Can we have some foreplay?
CK: Darling, I will do this interview personally as i have been slightly more intimate with your work then Rem recently, i don’t usually bother with foreplay but I’ll give it a go just to keep you happy (i read in Cosmo that that’s my job as a woman, and god knowns i need employment) so with the last question we sent you, maybe you thought it was premature but i don’t believe in beating around the bush, i wanted to know about what it means to you to be an European architect in China. Particularly as architecture, as seen in the Chinese media specially, is so the domain of the old white male intellectual in a turtle neck. I think that your BBTV film was about this, you played up the monotonous creepy side of this persona...why did you do that, what was your message to the Chinese (maybe this is a broader question relating to the project as a whole) was it that they should mistrust the unemotional rationalism of European ‘planners’ who will lead them down the road of a depersonalised and totally predictable life? and is this a European life? or are Europeans restricting life here that they would/could not in the west?
Okay maybe we can get to this later on in our interviews, lets go back to explaining the stereotypes; -please describe the person presented as the ‘Mastermind’ of the boom tower project? -Why is the BBT project a European project? -if the architect in your film had been Chinese how would he look like? -in what ways would the project have been different; would the Chinese architect have had the same intension but have inadvertently added some unexpected surprises that would make living there slightly richer?
I want to get straight on to this subject because i hope this starting point could really lead us in some interesting directions. Also the persona that you portray is very much the persona that my dad has to fight against, when Chinese people criticize his involvement in China and the CCTV building, so i am very interested in why you would potentially make working here more difficult for yourself, or are you offering yourself as a happy alternative to this?
If you like ask me some questions too, so we have a two way; like all good foreplay should be.
love, C
NM: The man in the Sci-Fi office is the mastermind of the Beijing Boom Tower. Most people find him creepy because he is omnipresent. He has designed a building so crafty it is effectively controlling your life.
But don’t be fooled, for architects and planners he and all he represents is a fetish. He tickles our senses. They idea to design something perfect and total, no questions asked, turns architects on. What’s truly scary about him is his conviction. He believes in architecture as a solution for society. And in order to realize such an immense and intricate structure he needs to believe in this and in himself. He needs to be a megalomaniac. But his lack of self-criticism has undermined his projects and his ideas. A new understanding of the market led him to believe he could accommodate all of society in a single building by offering enough variety. The 29 towers protrude from a podium crammed with an array of facilities shops and entertainment; an endlessly refined gradient of social classes and wealth as the new equality for the ever more segregated Chinese society. Not a building, but in fact a city inside the city, designed as a Chinese-Western hybrid. Let’s say Market Modernism.

I must admit this presents a very a tempting model, and one that would go down well in China. Local architects have asked me where BBT would be build without blinking their eyes. In reality the super structure above the podium, the towers of the building aren’t much denser than common residential blocks in China. And they are surely more spacious inside. The real problem that occurs in the BBT is that people don’t seem to have a choice. Or rather they are presented with endless choices and seem to be compelled to partake in their consumption. China as you know is all about status. Getting rich is still glorious. The BBT offers plenty of opportunities to move up if you do get rich. But all progress has to take place within the structures of building. Like the Chinese society there is no opportunity for real change. The city as a whole - Beijing in particular - grows, changes and adapts constantly. In China demolition is of no great concern. It allows for China and its cities to evolve at lighting speed. But build as a complete and ideal entity the big BBT can only be realized and demolished in its entirety. It either works or it doesn’t. The process of trial and error a region like the Pearl River Delta is famous for is negated. Western (as you call it European) architecture is bluntly super-imposed on fertile Chinese cityscape.
Mr. Mastermind is from old Europe. He represents the ideals of Modernism, modern architecture even. Architecture has become the trophy wife of the Chinese economy. He can’t be Chinese as China until recently simply didn’t have its own modern architecture –universities for one still only produce draftsmen instead of designers. The Howard Roark’s of China are emerging but in real-estate development. This is where the money is, and certainly where the innovation is. The BBT too, feeds on this very Chinese skill. We have meticulously maximized light, living and retail. In that sense it’s very Chinese; architecture on a calculator. With China’s urban population bursting we felt it was important to explore the feasibility of an entirely artificial landscape. If the architect would have been Chinese the BBT would have looked exactly the same, only with square-shaped towers.
I was really interested in this Chinese method of making public space private, and also the innocence behind this, in England privacy always implies something slightly subversive, do you think there is a subversive side to this in China. What are they trying to get away from? Are there things that the Chinese need privacy for that Europeans don’t and vice versa?

The architect of communist China painstakingly eradicated all sense of privacy. Anything personal, a home, a thought, a secret, was subversive; not being fully devoted to the collective in body and spirit was counter-revolutionary and a serious offence. Husbands and wives lived separated, slept in dormitories, ate in large communal dining halls. Right from the start there was a harsh dichotomy between the Party and its People. Even today your connections to the Party are crucial for your success in business. China is still a system inside a system. The army of black Audi’s swerves around especially in bureaucratic Beijing. The room next door in the restaurant bellows with the noise of rich drunken middleman. But at least China is using its propulsion towards prosperity to reinvent itself. As money seeps down to other social strata a new society is forming. China is shedding its communal past and embraces individualism in favour of more subtle forms of privacy and collectivity. (Private rooms are the success formula in bars clubs and restaurants. The privacy offered is particularly rewarding after a brief encounter with the crowd as you pass through the dining hall or club lobby. You leave behind the people waiting outside, on the dance floor, at the private tables and in the red upholstered cubicles. A long winding corridor units you with your friends in a suite that’s looks like a mini version of the entire club, with your own bar, dancers and KTV.)

The regimented society of the communist era has naturally progressed to form a sophisticated gradient of privacies and increasing opulence. Only the housing sector still depends on a very crude form of segregation. The different residential compounds, like the rooms in the club, represent well-defined niche markets. But bluntly fenced-off from the street and disconnected from each other they lack any real communal space. No dance floor, no winding alley to your home. The streets of Beijing, once a vibrant public realm offer no solace; converted to highways they are occupied only by the black cars with tinted windows and the odd trash cart. All the fun is inside.
The buildings have grown bigger to absorb the street life, but not quite big enough to accommodate everyone. Through sheer size we hoped to address these problems in the Beijing Boom Tower. A building fit for all. A city inside the city, with public squares parks and retail grouped around the different target groups and lifestyles that have emerged. But unlike the Chinese gated community all the areas in the complex are connected. Every square is accessible; spun together in a giant loop of continuous communal space.
Admittedly passage to the upper-decks is difficult when you have to start at the bottom. The new social classes that will have matured by 2020 are best considered by their mode of transport. At street level the migrants enter on foot or by bike, just above the young middle-class in the shining new trains of the light-rail and at the parking level gliding over the third ring road junction the car-owners penetrate the building on the 7th floor. The result is a smooth three-dimensional gradient of luxury and distinction; a system of private rooms, but with endless corridors for interaction and curving squares like outdoor dance floors for social engagement.
Safety is the common argument for China’s fetish for walls. But they present a misleading sense of security. The modern compounds of today will force you through an archaic sequence of checkpoints with sleepy guards. A status symbol at best, it is all that is needed in a country were small crime, or rather stealing from the rich requires a mammoth amount of courage. The Boom Tower has no segregating walls; a comprehensive CCTV system covers the entire public domain of the building. The CCTV movie (as in closed circuit television) we have made shows you every corner of the building. Every step you take is captured from every angle. The movie of you life inside however is not just stared at by lax guards or shady police. All the homes in the BBT can zap to any camera in the building, move it around and zoom in. In stead of watching CCTV-news or Channel 9, you can take a virtual stroll along the parks and shops, making sure all is fine. This is the future of Chinese social control. The heart-warming but suffocating social environment of the Hutongs and courtyards is reengineered and replaced with an elaborate network of anonymous individual watching out for you.
CK: The podium looks amazing. If it is true you can freely find your way from the street al the way to the upper decks then what’s this passage like? It seems the three hollow towers are at the center of three distinct clusters connected with bridges, why?
NM: The large pedestals supporting the towers interlock to create arching crevices that open up to the street. In the centre it forms a dome-shaped space as a flip-reversed of the podium; an urban grotto that contains all the polluting facilities and cheap thrills a large city needs to survive, from garages to red-light districts, wholesale and mass-entertainment. Their balconies and ceiling are red-blue from the neon logos. Some small triangles of light seep through punctures in the parking deck above. Two levels thick the car parking slices the entire structure in half separating this underworld from the top of the building; dark from light, the fortunate from the rest.
But one can climb further and pass through the parking deck. Big box stores in the base of each atrium tower punch right through the podium. For the middle-class coming by train this ordeal is greatly reduced. Coming be car instant elevator access is granted to the entire podium and to all the towers. The apartment towers are connected with bridges to form three distinct clusters each with a hollow tower at its center. These clusters present another social gradient by creating different neighborhoods, served by different levels of facilities beneath them in the podium. The hollow towers contains additional vertical infrastructure. So heart of each neighborhood is really an enormous atrium. The biggest tower can be seen as sixty storey social housing slab that has been bent to form a hollow tube of elevators and circular hallways.All this additional vertical infrastructure and all the bridges work together to offer the upper level homes with the ultimate form of luxury possible in an apartment building; a private elevator. The precious core space in the slim tapered skyscrapers is used for express elevators to the penthouses. The reach lower level homes you will have to pass through the bundle of elevators in the atrium tower and across the skywalk that connects to your house.
This is the context that prompts real ambition. In the Boom Tower moving up in the world, can be as simple as buying a bigger home; a skyscraping bungalow, a duplex with sun-terrace, or the double-suite-double-parking-combo. BBT is high-rise heaven! You can enter at the ground floor and not look back till you’ve reached the top. It is the ultimate life style engine that provides the thrust behind China’s liberated consumer economy; a clockwork of soaring commercial forces built on a communal foundation.
- First image on page courtesy of Crystal CG.
Owned by neville mars / Added by Stephanie Yao / 18.6 years ago / 188116 hits / 30 hours view time
Backlinks
Tags
Latest Entries
Contribute
Login to post an entry to this node.
