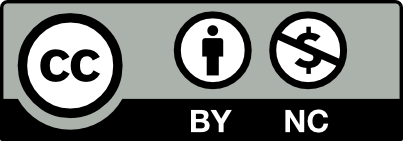Tianjin Green CBD
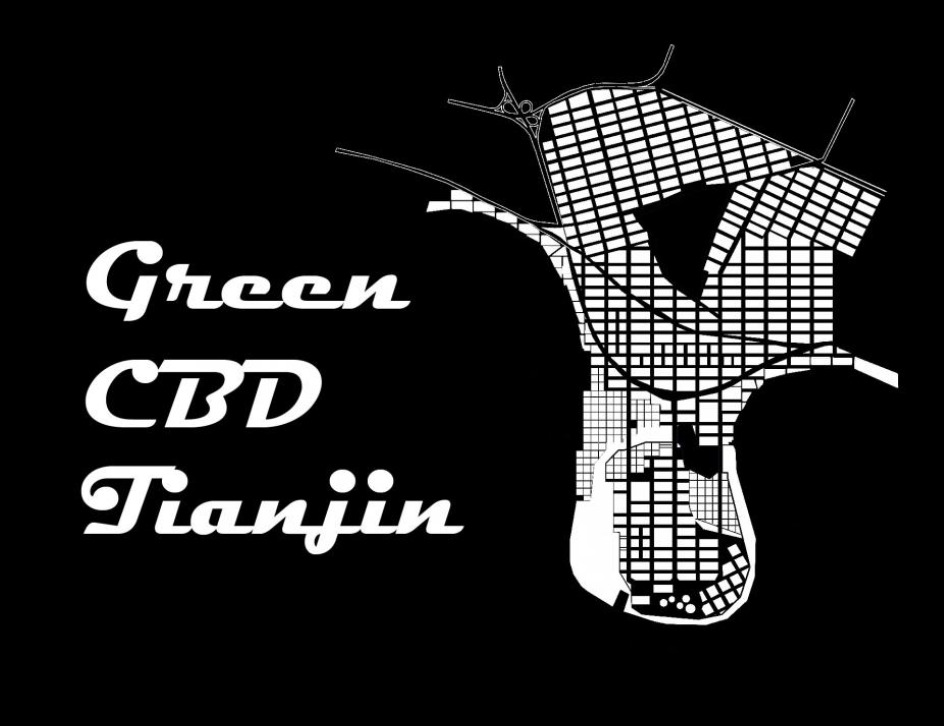
Neville Mars, Dave Harlander, Crystal CG.
Sustainability is hot in China. However, its meaning is unclear and often understood as a lining of vagetation and green installations. Research for this project demonstrated that China demands a fundamentally new approach. First, because international standards such as LEED certification barely include the role of buildings within the urban network, and how people use an area, secondly because China’s regulations effectively make a green integrated proposal impossible. With the municipality as the client we were able to move beyond the rules and produce a mixed, compactness district, with a multi-layer pedestrian center.
video fly through https://youtu.be/5FyOnKU81Yw
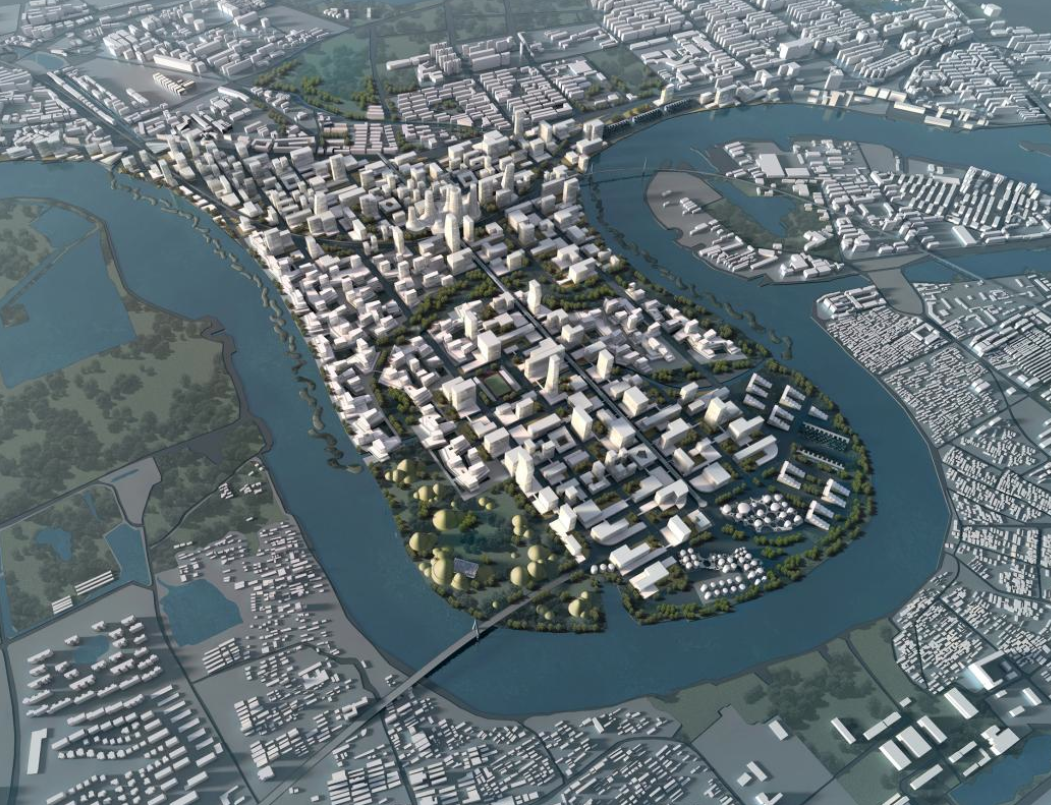
Link to the Tianjin CBD animation
Exhibition Hall Movie.mov
From the beginning, the development of this project has always been circular bridging two interconnected assignments, each answering the others questions. Initially presented with task of designing an exhibition hall for the Binhai area, it immediately became evident that the content, or existing plans for the area, were still unclear. How can we design an exhibition hall that presents ambitious new plans for the new Binhai area, if those plans haven’t yet been realized?
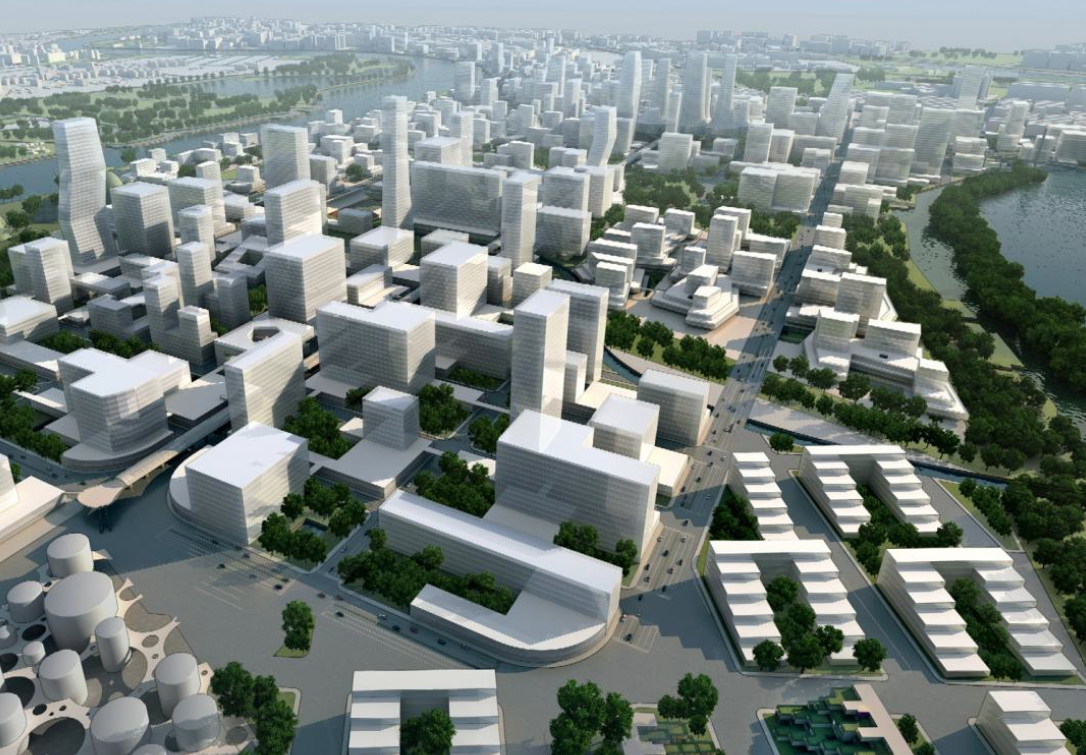
Our approach was to develop a common system that would simultaneously guide the development of both projects.

绿色理念 = 市场价值
Green Growth = Market Growth
我们的绿色理念贯穿于区域、城市、室内空间,为持续发展提供完整的答案。
Our green concepts form an integrated solution on every scale from region to interior.
绿色潜能 Green Potential


采用最前卫的规划理念和技术,世界上第一个绿色的CBD诞生了。这是一个不只是看起来绿的CBD,而是一个贯穿了可持续发展精髓、对投资者具有强大的吸引力的、现实的和未来的CBD。
Working on the edge of technology and planning, the world’s first green CBD can become a reality. A CBD that doesn’t just look green, but is truly sustainable; an attraction more alluring for investors and residents alike, now and tomorrow.
Steps.
1, F ) 为展示滨海新区的宏伟规划提供创造性的展览设计方案。
DESIGN AN INNOVATIVE EXHIBITION HALL FOR THE BIG PLANS OF THE BINHAI AREA.
2, E ) 我们的答案:虚拟现实技术和实际的城市场景叠加构成现在和未来交相辉映的盛世宏图
VIRTUAL PROJECTION OF THE PLAN ON TOP OF THE REAL SITE
3, D ) 因此,需要高视角的观景平台
THEREFORE WE NEED TO LIFT THE VIEWING DECK.
4, C ) 但是,规划还在制定之中,拿什么作为展览的内容呢?
BUT WHAT TO PRESENT INSIDE, WHEN THERE IS NO PLAN YET?
5, B )让展馆成为区域的中心,能够随着城市的建设移步换景,并和区域内其他的场馆遥相呼应。
AN EXHIBITION HALL AS AN URBAN BRAIN FOR THE REGION THAT RESPONDS TO THE CHANGING LANDSCAPE AND INTERACTS WITH OTHER PLANNING HALLS AND ITS VISITORS.
6, A ) 为区域的发展提供规划设计方案,其中,
规划展览馆是实现这一宏伟规划的起点。
PROVIDE A DESIGN FOR THE LARGER REGION THAT CAN GROW WITH THE CBD EXHITION HALL AS THE STARTING POINT.


Proposed Plans
Regional Concept
"Green Industrial Hybrid"
IN THE WORLD’S MOST ASPIRING PORT AREA’S, LIVABILITY AND PROFITABILITY MUST GO TOGETHER. WITH TODAY’S TECHNOLOGY AND INTEGRATED PLANNING A UNIQUE JUXTAPOSITION OF THESE CONDITION IS POSSIBLE.
City concept:
"Flexibility, Green"
An ecological buffering system, involving a connected water and green ring scheme, surrounds an urban grid to effectively promote flexible green market oriented development.
Background
Current planning initiatives are being focused on the new Binhai area, a 2270km coastal corridor connecting the District Dagang in the South with the Hangu District in the North. Right in the middle is Tianjin port (one of China’s largest) and the new Tangu CBD area. Present government planning statements suggest that NBA will be the new, green economic port of Northern China. The current condition however is far from green, as the area is entirely industrial. Contrary to planning initiatives, industrial uses continue to prevail within the area. A clear example of this is the construction of the new gasification Cycle power plant, located a mere 6 km outside of the new CBD. Scheduled to be completed in 2010, this coal burning plant is being built on newly developed land, extending out onto the West sea waters, while large tracts of land beside are barren and waiting for ‘investment’.
As the existing land uses of the area completely contradict its current land uses, we are proposing the creation of a new green industrial hybrid. The design acknowledges the area’s existing uses (rather than trying to forget them), and incorporates them into the concept of a ‘green corridor’
Region


Beijing Tianjin -45mins oh high speed train
Tianjin –Tangu 40mins by light rail
Formerly an industrial inlet, just 5 kms away from the port, the recently designated Tangu CBD is currently in the process of being vacated in order to enable development. The area will act as the central axis of the new Binhai Area stretching the Hangu District in the north to the of District Dagang in the South.
Regional Analysis


在自由市场经济条件下,控制城市自然生长的主要工具对基础设施进行投资。对于港口城 市而言,大量的交通需要通过轨道运输方式来解决,对于同样一个绿色友好的步行城市,轨道交通也是最理想的选择
In a free market the principal tool to shape the natural growth of the city is investment in infrastructure. In a port area heavy transportation makes the use of tracks obvious, and in a green pedestrian friendly city too, track-based transportation is the ideal option.
- 目标:整合现有交通线路,预测未来交通走向,创造可达性好的交通网络。Goals: Connecting and expanding existing lines and anticipating future lines in a configuration that reaches most people and makes most connections.
- 利用最少量的交通设施为远期的CBD南北片区居民提供最佳的交通可达性,同时利用最少的投资建立区域内最广泛的交通连接。The result; maximum accessibility for the CBD from both the expanding North and South areas, with minimal obstructive infrastructure and maximum regional connections with minimum investment.
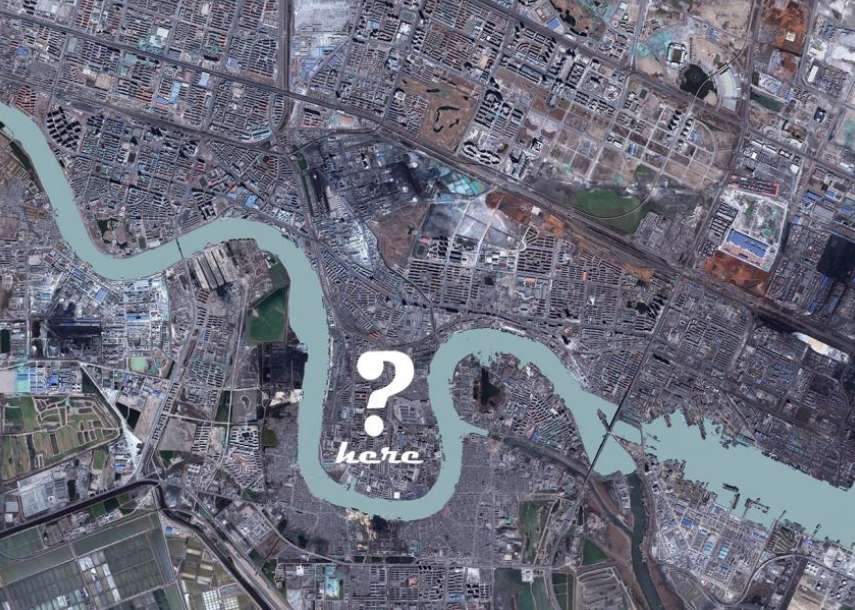
Onset
In order to attain optimal market flexibility we looked at the worlds top CBD, Manhattan, and used the primary tool used to help guide flexible development; The grid.
The cities green plan was designed around what is currently recognized as the most comprehensive form of ecological planning; watershed planning.
A market oriented grid system designed around ecological buffer zones, works through design to make a flexible and inherently green CBD.
Water and Green
规划引导的第一步:利用现有的水资源和生态资源构造并行的水循环系统和绿色生态带状系统。
The first guiding tool, water and green are designed as two interlocking belt systems that incorporate the existing water and green resources.
Flood Prevention
绿色生态系统和水循环系统双重防止洪水灾害。绿色生态带和绿岛在雨季吸收和涵养从各个方向流失的陆地上的雨水,在涨潮期逐级阻挡海河上涨的洪水。
The green belt and watersystem works together to create a double flood prevention system. Storm water run-off from the city is absorbed in every direction either into the green park belt or river belt. Rising water levels from the Haihe are addressed in stages, first by the wetland buffer, then by the waterfront park along the CBD.
Water Conservation / Management, Filtering
与流经公园的河流并行设置的是湿地污水处理系统。污水由管道运输到北部的湿地污水处理系统,经该系统过滤后转化为市政用水,为城市绿化、清洗街道等提供的中水。
The river is aligned by wetlands that work as in internal water filtering system. In addition “grey water” is piped to the north where it is discharged into a built wetland. There the water is naturally filtered and stored. The wetland is also a reservoir, used for other municipal needs such as landscape watering, street cleaning, public water fountains, and grey water inputs.
Grid and Modifications
为了充分保留城市开发的灵活性和自由性,规划师应避免过早定义城市建筑的风格和尺度,相反,应该通过对城市开发单元(即街区)的控制来实现特定形式和风格的城市空间。
In order to offer the developer maximum freedom, the planner should not aim to predetermine specific building types and architectural styles. Instead the grid size and orientation is modified in each the different zones of the planned area to stimulate a specific type of buildings and specific neighborhood quality.
Green Growth


单元网格可以实现灵活有序的阶段性开发。开发前将所有网格覆盖成绿地,这样使得未开发的地方更具有吸引力。然后,城市从两个主车站和交通干线开始逐步的到开发。
The grid allows for a gradual development of the area. First all the plots revealed by the road system are made into basic green pastures. This makes even unoccupied land look attracative. Then the city can grow freely; predominantly from the subway nodes outwards.
Circulation



城市的主干道构成城市发展的主轴线。因此,它的服务范围应尽可能广。同时,主干道的设置应避免对绿地系统和临水景观产生干扰。
为了保护临水空间景观的舒适性,可以将交通流放到中心轴线上,然后在两侧分流。这样建筑密度与交通流的分布在空间上可以保持一致。
The main road system forms a backbone from which urbanization can grow. Therefor the main road system must serve as much surface area as possible. At the same time the green areas, the waterfront and the residential areas should be not be disturbed by its presence.
Keeping the waterfront free for pedestrians is possible by concentrating the car flows in one direction on the central axes, after which it splits in two secondary axes. Where the traffic and the buildings are densest.
Two light rail line stations will act as exchange centers where pedestrian traffic will be most concentrated. In order to ensure traffic isn’t congested, the corridor connecting the two stations, provides three stacked movement corridors. The underground north south metro line, the grade level street, and the elevated d-rail people mover. This corridor, called ‘CBD main street’ enables high density development, but also high volume pedestrian traffic.
Zones


办公建筑是CBD的主体,但是其他功能的建筑和设施必须配套设置,以营造一个逐步成长的多样化的CBD和理想的投资环境。在办公建筑周围,西北面是娱乐购物休闲景观带,东南面是高档的高脚阳台绿色住宅群;原有的工业旧址是未来大型城市文化活动展开的场地。
Offices, the core function of the CBD, are supported by a rich variety of other program ensuring a dynamic center and ideal investment enironment that can grow step by step. In addition to offices, the CBD continues the entertainment and shopping corridor form the north-west, includes high-end terrace housing to the south-east and large urban event space in the former industrial complexes.
文化设施用地(Recreational):18%, 绿地(Green Land):16.75% 水域(Water Area):22.13% 道路交通用地(Road):23.34% 居住用地(Residential Land):13.26% 商业办公用地 (Office):23.67% 工业用地(Industrial Land):0.86%
主要功能分区:
The core functions:
1. 临水休闲景观带 2. 三维休闲购物区
Recreational Riverbank 3D-Leisure and Shopping
3. 办公区 4. 教育区
Office District Educational district
5. 高脚阳台居住区 6. 零售商品/创意产业一条街
Terrace Housing Small commerce and Creative industries
7. 公园绿化带 8. 城市大型活动场地
Park Belt Urban Event space
9. CBD城市主干道 10. 临河生态景观带
CBD main street Ecological Riverbank
11. 城市肌理 12. 城市规划展览馆
Generic urban tissue Urban Planning HallRules -Building System


很多城市规划和设计的图片上布满绿色,但实际上却是一种夸张的幻想。实际上,这种绿色幻想也是可以实现的,这就需要将道路交通移到地下,并对建筑周围的空地作充分的绿化
然而,现有的法规规范限制了绿色设计理念的实现,过分的强调建筑边线的后退距离和单方面对密度的控制导致了对地块的综合开发的忽视,使得楼宇之间互相隔阂,缺少联系
Many urban proposals look green in the picture, but present an illusion. In theory a truly green city is possible, by having the roads underground, buildings surrounded by parks .
However current planning regulations prohibit a green city from forming because of the unnecessarily large required offsets. Contemporarily practicesforces architects to focus on the building and limit what can be done on the site. The result is a landscape of buildings as islands stuck within their own environment.
District A
HEIGHT: < 30m
FAR: 1.5
DENSITY: 0.25 built /plot
GREEN: 40%
District B
HEIGHT: < 60m
FAR: 3.0
DENSITY: 0.25 built /plot
GREEN: 40-50%Urban Room


将建筑边线外移,节省建筑控制线外多余的空间用于构建小区内部的“绿色客厅”,使临街的建筑更连贯,营造欢快热烈的商业街氛围。
Compulsory open space around buildings is clustered together to form local Urban or ‘Green Rooms” while the alternating streets form commercially powerful storefront corridors.
Parking
 地下行车系统将私人停车场、公共停车场连接起来,减少停车出入口的设置,节省地面空间。地下停车场分为三个主片区,每个片区可以独立开发。地下停车场的开发遵循公共停车场优先开发,带动私人停车场后续开发的模式
地下行车系统将私人停车场、公共停车场连接起来,减少停车出入口的设置,节省地面空间。地下停车场分为三个主片区,每个片区可以独立开发。地下停车场的开发遵循公共停车场优先开发,带动私人停车场后续开发的模式
Common underground road system connects private and public parking bays and reduces total exterior ramps.
Parking system is divided into three schemes each able to develop organically with the city.
Initial Investment of public parking bays will stimulate the expansion of the parking system by providing a direct link for private parking bays.
Cell Pattern
独特的模块可以促进创意产业和休闲空间成片成片的发展直至和居住小区相连。在空间设计上,地面的灯光透射到地下停车场,空中走廊将低层建筑群的顶层连成一个平台,使得公共空间、私密空间、大空间、小空间交错穿插、组合别致
A unique modular design pattern allows the creative industries and recreational areas to grow block by block into a larger always connecting neighborhood. Light penetrates to the underground parking while bridges connect the second level terraces. The result is a intricate gradient that unites public with private, large with small.
D-RAIL

巨龙轨道将从京-津轻轨上下来的旅客送到CBD的终端和其他各个地方,同时还为空中步行系统增添活力,通过快速持续的双向运输为增加城市投资长廊的吸引力锦上添花。
The Drail travelator , connects people from the–BJ-TJ’ high-speed train terminal to the CBD’s southern subway station and provides immediate access to the central backbone of the CBD. By bringing life to the second level the D-rail, provides an efficient way of moving people throughout the cbd without the use of the car. It presents an attractive corridor for urban investment.
Sustainable planning pilot projects
Team: Neville Mars, Dave Harlander, Yudi Gao, and Crystal CG
Xiao Yue He, Sustainable neighborhood Tsinghua University Beijing
An integrated design for a teachers dorm and service area next to Tsinghua University. The shape is derived from a modular urban cell that can be rotated and connected without discontinuing the larger system. The result is a stacked mixed-use pedestrian area.绥芬河生态幽居 SuiFenHe ECO RETREAT
可持续的豪华别墅公园
Villa Park and Eco Retreat in Heilongjiang.
The analysis of altitude, mountain steepness, view and most notably sun orientation allowed us to design three groups of compact but secluded and very private residential neighborhoods and small business district with a carbon footprint.
昆山低碳经济示范园 Kunshan Low Carbon Demonstration District

主要理念:
绿色工业综合区
Concept: Green Industrial Hybrid
不再是自然和科技相对立。在这个项目中,他们可以和谐共处,并提供一个
清洁,成本低,能耗低的环境。
No longer are nature and technology opposites. In this project they work together in
harmony to provide a clean, low cost, low energy environment.
Owned by neville mars / Added by neville mars / 16.9 years ago / 117502 hits / 8 hours view time
Latest Entries
Contribute
Login to post an entry to this node.















































