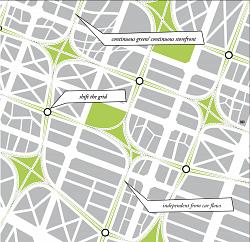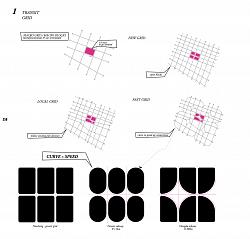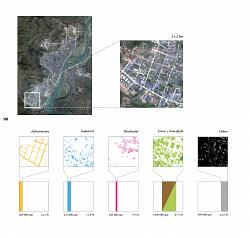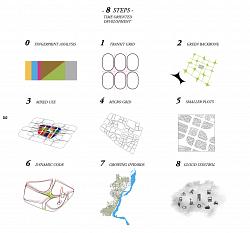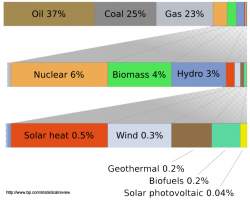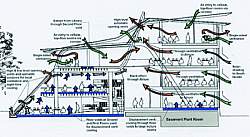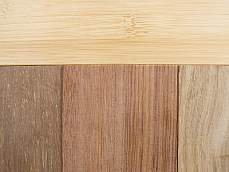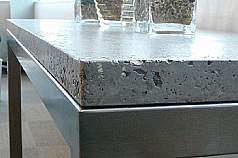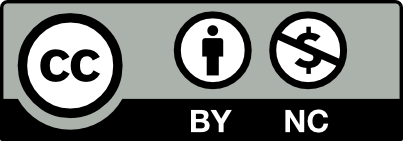CLOUD CITY!
In consideration of environmental sustainability, the quality of urban life, and the future scope for urban planners, I contend that the expansion of Chinese cities must come to an end. We currently lack the appropriate models to achieve urbanisation without incurring the detrimental effects associated with urban sprawl. Moreover, there is a more pragmatic issue: there is no land remaining. Official Chinese policies indicate that there is no land available nationwide for the legal conversion of rural land to urban use. Consequently, contemporary planners find themselves in a challenging predicament: as migration to urban centres persists, how can we accommodate this influx in a manner that curtails the insidious expansion of cities? The so-called Chinese urban miracle is rapidly becoming a formidable precedent for urbanisation throughout Asia and even in sprawling regions across the globe. The pivotal question is whether we can devise a model for urbanisation that avoids exacerbating the already extensive footprints of existing cities.
In China, the phenomenon of urban squeeze is astonishing in its extent. The swift migration to metropolitan areas has resulted in a dramatic increase in the cost of urban living. In stark contrast, rural areas continue to maintain a relatively inexpensive labour force. This disparity in cost dynamics compellingly incentivises polluting industries to relocate to the Chinese countryside. One consequence of this trend is a tangible but ultimately perilous phenomenon of ‘reversed migration’. Simultaneously, the government is making concerted efforts to impose stricter controls over what is termed ‘rural urbanisation,’ which has left villages with little room for growth. In reality, these measures have largely catalysed an informal urbanisation process, fostering urban developments that evade official scrutiny.
ECO-PLANNING IS REVOLVING AROUND A WHOLLY TECH DEPENDENT APPROACH
Initial CLOUD CITY research here.
cloud city is already here - IBM smarter city
The Energy Issue
When most of the worlds energy consupgtion comes from fossil fuels, the global ebergy issue is very clear - it cant happen forever.
Responses
- Reduce Energy Consumption
- Reduce Dependence on Fossil Fuels
- Increase use of Renewable Energy Sources
Renewable Energy Sources
- Solar Is energy from the Sun in the form of radiated heat and light. Solar power is the conversion of sunlight into electricity by photovoltaics, concentrating solar thermal devices or various experimental technologies. http://en.wikipedia.org/wiki/Solar_energy
- Geothermal Power Is energy generated by heat stored beneath the Earth's surface or the collection of absorbed heat in the atmosphere and oceans. http://en.wikipedia.org/wiki/Geothermal_power
- Wind Is the conversion of wind energy into useful form, such as electricity, using wind turbines. http://en.wikipedia.org/wiki/Wind_power
- Hydro Hydropower Is the force or energy of moving water. It may be captured for some useful purpose such as pushing turbines and creating hydro electricity. http://en.wikipedia.org/wiki/Hydroelectricity
- Tidal Power Sometimes called tidal energy, is a form of hydropower that converts the energy of tides into electricity or other useful forms of power. http://en.wikipedia.org/wiki/Tidal_power
- Wave Power refers to the energy of ocean surface waves and the capture of that energy to do useful work - including electricity generation, desalination, and the pumping of water (into reservoirs). Wave power is a form of renewable energy. Though often co-mingled, wave power is distinct from the diurnal flux of tidal power and the steady gyre of ocean currents. Wave power generation is not currently a widely employed commercial technology. http://en.wikipedia.org/wiki/Wave_power
- Blue Energy, osmotic power plant or salinity gradient power is the energy retrieved from the difference in the salt concentration between seawater and river water. Two practical methods for this are Reverse Electrodialysis (RED), or Pressure Retarded Osmosis (PRO). http://en.wikipedia.org/wiki/Blue_energy
- Biofuel (if cultivated, then also called agrofuel or agrifuel) can be broadly defined as solid, liquid, or gas fuel consisting of, or derived from recently dead biological material, most commonly plants. This distinguishes it from fossil fuel, which is derived from long dead biological material http://en.wikipedia.org/wiki/Biofuel
- Biomass refers to living and recently dead biological material that can be used as fuel or for industrial production. Most commonly, biomass refers to plant matter grown for use as biofuel, but it also includes plant or animal matter used for production of fibres, chemicals or heat. http://en.wikipedia.org/wiki/Biomass
Thinking of planning around energy systems.
Understanding energy systems can help provide us with new ways of understanding the urban environment and it can be effectively used to help guide development. The idea is linked with the larger global sense, that any energy used is tapping into a limited global supply. Using less is therefore better for the earth.
Ecological Protection
Thinking of planning around ecological preservation.
The Idea that the natural environment is in fact the best environment for life’s sustenance therefore, the closer we facilitate 'natural' environments the more sustainable they are. With this logic in mind, the more the earth is left to its ‘natural’ state, or the more our developed canters can mimic and accommodate the earths natural processes, the more sustainable planning w ill in fact be.
New green technological advancements.
-work to both save energy and protect environment.
Energy Conservation Practices
Green wall –Consists of placing plants and vegetation along the walls of a buildings. Integrated green walls can make use of vegetation by placing the buildings air intake along the wall, essentially using the vegetated outside cover as filter both for air intake and outtake. http://livebuilding.queensu.ca/green_features/biowall
Building Energy Conservation Practices
- Cool Roofs: are an alternative to bulk attic insulation under roofs in humid tropical and subtropical climates. Bulk insulation can be entirely replaced by roofing systems that both reflect incident solar radiation and provide emission to the sky. Present technology is best obtained with white paint. http://www.coolroofs.org/
- Building Orientation: involves considering view cones, angles towards the sun, and the building relation to its surrounding. Optimal placement of building elements (e.g. windows, doors, heaters) can play a significant role in insulation by considering the impact of solar radiation on the building and the prevailing breezes
- Hybrid Solar Oven: is a type of solar oven that uses energy fromt he sun as well as a conventional electrical heating element for cloudy days or nighttime cooking…. The tripod hybrid grill is revolutionary in that many, if not all, of the parts required to build them can be scavenged from commonly thrown away items. http://en.wikipedia.org/wiki/Solar_cooker
- Passive solar design is the technology of heating, cooling, and lighting a building naturally with sunlight rather than with mechanical systems because the building itself is the system. Basic design principles are large south-facing windows with proper overhangs, as well as tile, brick, or other thermal mass material used in flooring or walls to store the sun's heat during the day and release it back into the building at night or when the temperature drops. Passive solar also takes advantage of energy efficient materials, improved insulation, airtight construction, natural landscaping, and proper building orientation to take advantage of the sun, shade, and wind. Passive solar designs can also include natural ventilation for cooling. Incorporating passive solar designs can reduce heating bills as much as 50%. http://www.ciwmb.ca.gov/greenbuilding/Basics.htm
- Natural Ventilation Systems/Design. involves designing a bulidng to use natural wind and outdoor pressures to circulate air within a building. http://www.smgreen.org/envelope/envelopeintro.html
- Greywater Systems – Greywater, sometimes spelled graywater, grey watergray water and also known as sullage, is non-industrial wastewater generated from domestic processes such as dish washing, laundry and bathing. Greywater comprises 50-80% of residential wastewater. Greywater is distinct from blackwater in the amount and composition of its chemical and biological contaminants (from feces or toxic chemicals). Greywater gets its name from its cloudy appearance and from its status as being neither fresh (white water from groundwater or potable water), nor heavily polluted (blackwater). http://en.wikipedia.org/wiki/Greywater
- Advanced insulated windows. Energy star windows, make use of newest window pane technologies to ensure windows provide the best insulation. http://www.energystar.gov/index.cfm?c=behind_the_walls.btw_windows
- Solar heating through windows. Energyy-efficient windows called transition-metal switchable mirrors, which are glass panels with a coating capable of switching back and forth between transparent and reflective states. Controlling the flow of solar radiation through windows has already saved billions of dollars in energy costs — an estimated $8 billion through the year 2000. Berkeley Lab’s new window technology could increase savings even more. Other scientists are developing building energy simulation software, creating efficient lighting technologies, and fine-tuning ventilation systems http://www.lbl.gov/Publications/annual-report/2005-2006/files/01-energy-tech-3.html
- Geothermal Household Heating: consists of using geothermal temperatures to cool or heat the household. Since temperatures in the earths immediate crust are fairly constant (worldwide) geothermal provides a reliable source of energy for heating/cooling. https://cfwebprod.sandia.gov/cfdocs/GPI/
- Use Local Materials: Whenever possible, a building materials should be used in building construction, reducing transport costs, and contributing to direct local economic benefits.
- Salvaging Buildings and Products One of the most effective means of reducing new materials use is remodeling or adaptive reuse of all or parts of existing buildings. When feasible, this is often a better environmental option than demolition and recycling, and helps preserve the history of the neighborhood. However, the energy consumption of existing buildings should be carefully considered when assessing the environmental merits of a project. Major renovations are the best time to incorporate envelope upgrades such as improving insulation, installing high-performance windows and sealing air leakage. In some projects, valuable materials salvaged from demolition can be used in the new design, avoiding the waste and pollution of new production. If there are no salvageable materials available from the site, they can be purchased directly from building demolition sales, from salvage contractors and used materials dealers.
http://www.smgreen.org/materials/materialsintro.html
- Spectrally enhanced lighting The concept behind SEL is that a significant amount of energy can be saved by using lamps that have less light output, but higher correlated color temperature (CCT). Lamps with higher CCT appear brighter than those with lower CCT, so the actual light output of higher CCT lamps can be decreased, while maintaining equivalent perceived brightness and visual acuity. http://www1.eere.energy.gov/buildings/spectrally_enhanced.html
- Low Flush Toilet Toilets which conserve water by using only 1.6 gallons of water per flush, compared to 3.5 and 7 gallon systems used years ago. http://www.advancedbuildings.org/
- Grey Water Recycling: Recycling waste water (ie. water generated from washing dishes, doing the laundry and and taking showers) for the irrigation of irrigation of landscaping, gardens and trees. http://www.advancedbuildings.org/
- Radiant Flooring: An alternative eco-friendly heating solution which warms a residence through heating channels placed below the floor. (possibly natural dirt floor) http://www.eere.energy.gov/consumer/your_home/space_heating_cooling/index.cfm/mytopic=12590
- Cork Flooring: an environmentally sound flooring choice made from the cork oak tree found primarily around the Mediterranean. http://www.advancedbuildings.org/
- Natural Linoleum Flooring: An all-natural, resilient, and extremely durable flooring solutions made from cork, jute, linseed oil, and wood flour. http://www.advancedbuildings.org/
- FSC-Certified Wood: wood grown and developed using responsible forestry management techniques. http://www.advancedbuildings.org/
- Aerated Concrete: A nontoxic, lightweight, inert precast concrete which is energy-efficient and is developed using a pollution-free manufacturing process. http://www.advancedbuildings.org/
- Engineered Wood (aka: Composite Wood) a composite material wood made from a variety of wood substances which are held together by an adhesive. http://www.advancedbuildings.org/
- Light Tubes: a tube or pipe used to transfer natural light into the interior of a home of business. http://www.advancedbuildings.org/
- Fluorescent Bulbs: light bulbs which typically use 74% less energy then regular incandescent light bulbs and last ten times longer. http://www.advancedbuildings.org/
- Daylighting Design Building occupants place a premium on natural light and a view to the exterior. If carefully admitted and controlled, daylight enhances the visual quality of interior spaces, and offers many psychological benefits that are difficult and expensive to replicate with electrical lighting. Natural light has inherent variability and unique spectral qualities that reveal and highlight interiors. Providing naturally lit interiors has been shown to increase occupant satisfaction, lower absenteeism, and improve worker productivity and retail sales.
Where site conditions permit:
- Locate the building toward the southwest, south, or west sides of the site to provide shade for lower floors from neighboring buildings.
- Orient the building with the short wall facing west or southwest for the least solar gain in the summer.
- Place service cores or opaque stairwells at the southwest or west ends to buffer interior spaces from afternoon solar gain. http://www.smgreen.org/sitingandform/sitingandformintro.html
Larger urban green planning
- Co-Generation plants Consists of a plant that produces both electricity and usable heat energy. http://en.wikipedia.org/wiki/Cogeneration
- green plot ratio essentially the same as FAR only dictates an amount of green space on each lot http://www.sciencedirect.com/science?_ob=ArticleURL&_udi=B6V91-472S1RS-1&_user=10&_rdoc=1&_fmt=&_orig=search&_sort=d&view=c&_acct=C000050221&_version=1&_urlVersion=0&_userid=10&md5=61219a05850ff3b6e42f49337eb00ffe
- Compact Communities: by increasing densities of communities less infrastructure is used//person/acre. Preserving natural agricultural and ecological areas, while keeping the urban centres interesting and multi functional. http://www.green-technology.org/green_technology_magazine/ecocities_gallery8.htm
- Transit Oriented communities (build along transport corridors) Communities that are built around transit corridors to make public transportation easily accisble to residents, and reduce SOV (single occupancy vehichle) traffic levels. http://www.green-technology.org/green_technology_magazine/ecocities_gallery8.htm
- Design city around solar orientation?A lot of energy can be saved by designing streets, and city layout around weather and sun patterns. http://www.smgreen.org/sitingandform/sitingandformintro.html
- Collective basement Compliments idea of condensed neighborhoods. aims to provide efficiency by connecting buildings within an area with a common udnerground roadway. http://www.green-technology.org/green_technology_magazine/ecocities_gallery6.htm
- 3d compact network. Also compliments the idea of dense compact communities. Building upwards and bridging buildings helps increase traffic flows for very dense areas. http://www.green-technology.org/green_technology_magazine/ecocities_gallery6.htm
Urban green (social) programs
- CAN
A car share program that works to reduce number of cars on roads. Idea = use a car when you need it, makes more use of vehicles/space.
http://www.cooperativeauto.net/
Ecological Environmental Protection Initiatives
Watershed planning.
Is regarded by ecologists and urban planners as one of the most comprehensive forms of ecological planning/preservation.
Since water systems, provide the veins to almost all the worlds natural ecosystems, their importance is paramount. Working around these systems and ensuring their protection when designing cities provides a good basis from which truly 'green' design can emerge.
Watershed management is the process of creating and implementing plans, programs, and projects to sustain and enhance watershed functions that affect the plant, animal, and human communities within a watershed boundary. Areas of concern include; water supply, quality, stormwater runoff, and water right.
Urban Context BMPs
- Permeable pavement is a term used to describe paving methods for roads, parking lots and walkways that allow the movement of water and air through the paving material. able surfaces. –research on long term benefits/ durability of permeable pavers. http://water.washington.edu/Research/Reports/permeableparking.pdf
- Retention basin: is a type of best management practice (BMP) that is used to manage stormwater runoff to prevent flooding and downstream erosion, and improve water quality in an adjacent river, stream, lake or bay. Sometimes called a wet pond or wet detention basin, it is essentially an artificial lake with vegetation around the perimeter, and includes a permanent pool of water in its design.
retention basisn are frequently used for water quality improvement, groundwater recharge, flood protection, aesthetic improvement or any combination of these. Sometimes they act as a replacement for the natural absorption of a forest or other natural process that was lost when an area is developed. As such, these structures are designed to blend into neighborhoods and viewed as an amenity. http://www.env.gov.bc.ca:8000/wat/wq/nps/BMP_Compendium/General/Surface_Runoff/Surface_Stablilization.htm
- A percolation trench also called an infiltration trench, is a type of best management practice (BMP) that is used to manage stormwater runoff, prevent flooding and downstream erosion, and improve water quality in an adjacent river, stream, lake or bay. It is a shallow excavated trench filled with gravel or crushed stone that is designed to infiltrate stormwater though permeable soils into the groundwater aquifer.
A percolation trench is similar to a dry well, which is typically an excavated hole filled with gravel. Another similar drainage structure is a French drain, which directs water away from a building foundation, but is usually not designed to protect water quality. http://www.env.gov.bc.ca:8000/wat/wq/nps/BMP_Compendium/General/Surface_Runoff/Surface_Stablilization.htm
- A green roof is a roof of a building that is partially or completely covered with vegetation and soil, or a growing medium, planted over a waterproofing membrane. http://en.wikipedia.org/wiki/Green_roof
- Open Gutters/Curbs rather than having cemented curbs which increase runoff flows open curbs are permeable, and absorbe street runoff immediatly. http://www.lcrep.org/fieldguide/examples/curbalternatives.htm
- Spillover systems Water systems designed to accommodate heavy rainfalls/flood situations when the regular storm water system is not sufficient. http://www.fhwa.dot.gov/environment/ultraurb/uubmp2.htm#s22
- Flood planning -planning to accomodate 10 year, 50 year and 100 year floods. http://www.stormwatercenter.net/
Other ecological protection initiatives.
- Ecological paint: Research is proing that conventional paint is in fact very harmful to the environment, and also can be the source of negative health effects such as allergies, hormone mimics, toxicity etc… ecological paints use natural compounds that are much less harmful to the environment and your health.
https://www.greensteps.co.uk/view/category.do?id=72
- Thermafleece is manufactured from 100% pure British sheep's wool. Using wool in this way helps to support British sheep farming. It is harmless and can be installed without gloves or protective clothing as it is not irritating to the skin, eyes or respiratory system. Thermafleece can be used in lofts, sloping ceilings and roofslopes, suspended floors, stud walls and dry lining. https://www.greensteps.co.uk/view/category.do?id=13
- Natural earthen floors: Earthen flooring is nothing more than what it sounds like — humble, natural earth compacted with straw or other fibers and stabilized with various natural oils to form eco-friendly high-quality flooring. These floors are easy to clean, comes in a variety of textures, colors, and materials. It can be installed over nearly any subflooring, it integrates well with radiant heat systems and it’s one of the cheapest flooring methods either conventional or green.
http://www.designcoalition.org/features/natural/earthflr.htm
New Technologies
Dealing with global warming
- SToring C02 underground: Starting in the spring of 2004, approximately 3,000 tons of carbon dioxide, compressed to a liquid, were injected nearly a mile deep into a brine-saturated aquifer that sits above an abandoned oil field near Houston. This test is the first scientific evaluation in the U.S of brine formations as underground carbon sequestration storage sites. Berkeley Lab scientists will spend about a year monitoring what happens to the carbon dioxide plume as it moves throughout the formation, displacing the brine from porous rock. http://www.lbl.gov/Publications/annual-report/2005-2006/files/01-energy-tech-3.html
- Using CO2 to help marine systems And other Berkeley Lab scientists look to the oceans, which currently capture a third of the carbon put into the atmosphere — most of it from fossil fuels. Two robotic Carbon Explorer floats tracked patches of iron-fertilized plankton for weeks through the storm-tossed Southern Ocean to test the “iron hypothesis,” which proposes that adding iron to some ocean waters will make more aquatic plants bloom — thus trapping enough atmospheric carbon dioxide to offset the greenhouse effect. Around the globe, Carbon Explorers continue to gather evidence about the ultimate fate of carbon absorbed and released by the oceans. http://www.lbl.gov/Publications/annual-report/2005-2006/files/01-energy-tech-3.html
New technologies -Information
- Computer weather models To better understand the impacts of climate change, scientists from the National Center for Atmospheric Research recently completed a 1,000-year run of a powerful new climate-system model at Berkeley Lab’s National Energy Research Scientific Computing Center (NERSC). The scientists ran the simulation for more than 200 uninterrupted days on NERSC’s Seaborg supercomputer. Accurately predicting global climate change demands complex and comprehensive computer simulation codes, the fastest supercomputers available, and the ability to run those simulations long enough to model century after century of the global climate.
http://www.lbl.gov/Publications/annual-report/2005-2006/files/01-energy-tech-3.html
- Use Natural systems data Chhaya 2.0© is an Excel-based design tool that helps designers optimize glazing size and orientation, shading and natural ventilation to extend the period that the building can run passively. Using TMY2 weather data and a series of matrices, Chhaya’s interactive features allow users to see instantaneously the effects of changing window sizes, shades, and ventilation rates. These features can give architects the information they need to assess and optimize a building’s heat gain and glare control, two factors that ultimately affect the need for cooling and electric lighting.
- The shading information from Chhaya can be added to a Google SketchUp model and imported into various daylighting analysis programs such as AGI 32.
- GreenFoot is an Excel-based tool that calculates a building’s carbon footprint as well as the amount of land necessary to offset the emissions. Future versions of the program will assess other building impacts and help architects evaluate deeper aspects of their design, such as how to balance water collection and consumption. http://bet.rmi.org/rmi-news/tools-for-sustainable-design.html
- use computer software to help understand energy exchanges, in various dimensions of the building. http://www.mazria.com/people.html
- Another software package http://www.bfrl.nist.gov/oae/software/bees/
- Atmospheric dispersion modeling is the mathematical simulation of how air pollutants disperse in the ambient atmosphere. It is performed with computer programs that solve the mathematical equations and algorithms which simulate the pollutant dispersion. The dispersion models are used to estimate or to predict the downwind concentration of air pollutants emitted from sources such as industrial plants and vehicular traffic. Such models are important to governmental agencies tasked with protecting and managing the ambient air quality. The models are typically employed to determine whether existing or proposed new industrial facilities are or will be in compliance with the National Ambient Air Quality Standards (NAAQS) in the United States and other nations. The models also serve to assist in the design of effective control strategies to reduce emissions of harmful air pollutants. http://en.wikipedia.org/wiki/Atmospheric_dispersion_modeling
- Greenplan Dying Technology
Japanese textile company Kurabo developed a method to dye fabrics that saves up to 95% in water consumption and 40% in CO2 emissions. Instead of a dye bath, the method developed by Kurabo uses an inkjet technology to spray the fabric with tiny particles of dye which colour the material and set without the need of drying. The ink for this process is provided by Kurabo’s collaboration partner Mitsubishi Pencils who already use the ink for their ball-point pens. Inkmax, the second collaboration partner, provided the knowledge of how to use the ink-jet printing process. The process obtains an evenly spaced dyeing of the tissue for cotton as well as polyester. Thanks to this innovation the water for the dye bath and the wash-out is saved as well as the energy needed for the drying process.http://ec.europa.eu/environment/etap/pdfs/jul07_textile_dyeing_japan.pdf
Green Walls
Green walls can be divided into two groups.
1) Green facades: a wall designed to support plant life. Usually climbing plants.
'Active walls' are a relatively new, experimental concept in which a living wall is paired with a building's air circulation system. Fans draw air through the wall and then circulate the air throughout the building. Air drawn through the living wall is filtered of pollutants by microbes existing in the plants root systems.
A variation of this concept are active walls that are kept behind glass to create more predictable airflow effects than inactive walls. 'Inactive walls' have no mechanized air circulation. Instead, they are kept open to promote as much free air circulation as possible.
Wall Planters:
http://www.gardeners.com/Living%20Wall%20Outdoor%20Planter/37-001RS,default,pd.html
IL Green wall website
http://appsci.queensu.ca/ilc/greenBuilding/greenwall/
Green walls contain many plants that remove pollutants, but the more important criteria in selecting the fauna is whether it provides a suitable environment for microbes. As air is drawn through the wet wall material, contaminants in the air are transferred to the water and attacked by microorganisms that live in the wall among roots of plants. The airborne contaminants become the microbe's continual food supply. After pollutants have been digested several times they become non-toxic. Diversity is critical to the effectiveness of a green wall. If a new pollutant is introduced, the diversity of the system makes it more likely that there will be an organism to metabolize it. As the quantity of a pollutant is increased, so is the food supply for the organisms that can digest the pollutant, and the organisms multiply to neutralize the problem. At the same time as the microbes are digesting pollutants the green plants in the wall continually convert carbon dioxide (CO2) that mammals such as humans exhale, to oxygen (O2), which we require to breathe. The cleaning and re-oxygenation of the air reduce the ventilation needs of the building and save energy. The air and water circulation for the wall is controlled by the mechanical systems mentioned in the green wall composition section of this page (see diagram on right). Green walls are more self-sufficient than most air filters because they break down contaminants instead of merely collecting them. They do, however, require maintenance by a horticulturist approximately once a month depending on the volume and complexity of the system. For example, if you have a high-order system, maintenance must be more frequent, as you have to feed fish and salamanders to supplement their diet. A small inactive green wall may only require maintenance every two months.
A computer-controlled drip system will keep the wall wet and water that trickles to the bottom will collect in a small pool to be used again. Water use will be monitored to compare the actual use to theoretical.
One pass through the green wall was determined by sensors to have removed up to 80, 50, and 10 percent of each compound respectively. This is as good or better than the performance of a standard ventilation system. More impressively, after the second pass, the amount of the compounds remaining in the air was below the detectable level (Young, 1998). Researchers have continued to improve on these results with the use of new plants and materials, and have also shown that the contaminants are broken down by the green wall and do not collect in the system. Green walls can provide needed humidification to a dry building and improve the health of building occupants. They also seem to have psychological benefits, and have been linked to decreases in employee stress, ailments, and absenteeism (Lohr, 2001, Plants for People, 2002). This is currently an area of research to determine if the effects last over a large time period.
PLANTS ON THE BIOWALL
Plants are swapped out if they fail to thrive. Each wall has a different plant profile depending upon its exposure and the local environmental conditions. The IL Centre’s biowall has been in operation for over a year, and a balance has been achieved with certain plants but not others. The wall prefers leafy ferns; hibiscus was tried in the wall and failed, but orchids have done quite well.
• Aglaonema (Algaomema commutatum) & Spathiphyllum spp. (mixed aroids)
• Spider plant (Chlorophytum)
• Croton (Codiaeum)
• Cordyline
• Dragon Plant (Dracaena)
• Ficus (verigated)
• Rubber Plant (Ficus Elastica)
• Ivy (Hedera)
• Palms (Dypsis, Howea, or Chamaedorea spp.)
• Maidenhair Fern (Adiantum)
• Philodendron (several species)
• Snake plant (Sansevieria)
• Purple Heart (Setcreasea pallida, similar to the common Tradescantia)
• Umbrella Plant (Schlefera)
http://www.wsu.edu/~lohr/hih/productivity/udies on the benefits of plants.
Construction.
A concrete retaining wall is disclosed on which flora can be cultured and a method for constructing the same. The retaining wall has a steel skeleton constructed with basal H-beams, aerial H-beams, L-beams, structural steel tubes and steel plates. The basal H-beams and the aerial beams are arranged in a direction parallel with the earth's surface and at a significant angle to the earth's surface, respectively, at such space intervals and dimensions that the retaining wall structure has sufficient bending resistance to overcome active earth pressures. The L-beams, the structural steel tubes and the steel plates are provided as reinforcements between the H-beams. Watertight concrete is applied to the basal H-beams. Wire mesh is attached to the aerial H-beams, the L-beams, the structural tubes and steel plates. The wire-mesh-mounted structure is coated with water-permeable concrete to form a stepped or embossed external surface. The water-permeable concrete is covered with artificial greening soil, which allows the growth of flora therein.
Current Attempts at entirely Green Cities.
Abu Dhabi –Masdar City
Designer: Foster + Partners
for promotional video check out
http://agentsofurbanism.com/2008/04/11/sustainable-city-race-part-2-masdar Green Ideas.
- entirely pedestrian
- city is designed around local climate and cultural traditions (solar movements and prevailing winds)
- relationship between buildings will consider shading for cooling.
- wastewater is purified and recycled back into the cities water system.
- powered largely by solar and biofules.
- residents travel around on lightweight pods (look like small lrt)
- water source- comes from clean and efficient solar desalinization plant
- Entire city and construction of the city is powered by powered by a photovoltaic plant
- uses 200m max distance to transport as guiding rule
Extra design features.
- uses a wall layout, drawing from traditional urban history.
- buildings no taller than 5 stories.
China, -Dongtan
Designer : Arup
www.dongtan.biz/english/
Article
http://www.wired.com/wired/archive/15.05/feat_popup_sb.html Green ideas.
- entirely pedestrian
- work with existing water systems in the landscape, clean it to support life in the city.
- community waste management –recycling –aimed at managing 90% of all waste within the city
- combined heat and power systems. (saves energy)
- aim to offset all emissions by air travel. (of construction an crew throughout all phases of the projects development.)
- implement a network of high tech organic farms.
- bans any C02 emitting vehicle
- density study –based on transport efficiency –calculate ideal densities are that of 50persons/acre (Stockholm)
- work with existing geology –not much solid land therefore reduce building heights.
- use ideas of Chinese fishing villages to create a complete water system. –designed canals which filter into wetlands, -designed to withstand a 1000 year flood.
- co-ordinate green energy sources. –power plant – incinerator –which uses local waste (rice husks). Heat from burning husks > pushes steam turbine > generate electricity.
- to make the plant the most efficient -build this energy plant in centre of town
- hollow out nearby hill and make them massive plant factories (with solar lighting (LED) inside –has been proven to yield 6 times as much produce as conventional farming.
- manage twin water networks in the city (grey water (toilet and farming) and potable water)
- transport/cargo trucks are forced to park at consolidation warehouses and transfer goes to zero emissions trucks.
- all waste is either recycled or gasified for energy – restrictions on how much waste can be sent to landfill, no more than 10%
- plan landscaping to persuade the client to twist city grid slightly away from NS axis.
- dea to place energy meters in very obvious locations
- energy is relatively very affordable up to a certain limit, while the price spikes and it suddenly becomes much more expensive. (patrons can be notified my SMS after their energy is about to hit the critical point)
- expensive large sale energy plant will be produced, initially and to help offset costs excess electricity can be sold into the existing shanghai power grid.
Energy Systems
Energy flows move the world’s processes. Understanding how they work is the first step to understanding how we can manage them.
In planning a new city, planners can look at the energy needed, and start to think about sources, and ways of managing them.
Everything must be broken down to energy units, but the scale at which this analysis is done is debatable. Understanding daily energy consumption for a household, is very different from understanding the total amount of energy spent on transporting the new Zealand kiwi in the local grocery store. But both scales should be considered should we start to move forward with developing a strategy for real sustainable cities.
The idea of an energy centre –which tracks and monitors municipal energy flows Can work as both a research centre which can help us start to understand energy patterns and processes, which ty can be used to further develop our understanding of exactly where and what energy management problems need to be
Individual
food = local (from within a region)
live, play work = close by
Building
The many green building initiatives, from improved insulation, to solar photovoltaic window panes
Neighborhood
City infrastructure
-city layout should make use of natural elements –solar, geothermal and wind energy should be influencing factors.
Sustainable Housing Design
AIR FLOW/PASSIVE DESIGN
Temperature inversions have been linked with the cooling of Earth’s surface by long-wave radiation of heat into space on clear nights. The heat of the sun has historically been mitigated by the absorption of the sun’s energy by constituents of air above Earth, and the cooling of lower-level air by the Earth’s surface. This lower-level air cooling, land and sea breezes, and lack of horizontal wind motion all contribute to uneven solar heating.
Building design and orientation should therefore maximize the benefit of prevailing winds. Long, narrow floor plans, with the long axis oriented east to west, minimize heat gain and facilitate the passage of air throughout the building. Open spaces are of paramount importance, and open-plan spaces, as well as walls that are not perpendicular to the airflow, can maximize circulation. Air should be allowed to circulate through the room in a non-linear fashion. Care must also be taken to avoid a wind tunnel effect, which can be disruptive.
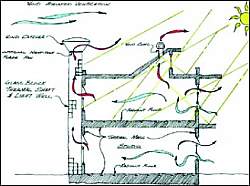
Cross-ventilation and rising hot air can be harnessed by the use of ridge vents, slatted ceilings, high-level louvers – left open in the rain, allowing airflow throughout the house – and strategic window placement, perhaps aided by the use of ceiling fans. However, during the day, natural ventilation should be avoided unless a cooling system is in place, to lower the temperature of hot air coming through the system. Horizontal openings near ground level are more effective than vertical ones. Clerestory windows at high levels can naturally cool spaces by releasing warm air and pulling in colder air from below.
Also integration with outdoor spaces – e.g. verandahs – also encourage airflow between indoor and outdoor space. Vegetation can also modify the external wind direction to enhance ventilation and cool incoming air.
Aynsley, Richard. “Natural Ventilation in Passive Design.” BEDP Environment Design Guide. http://www.environmentdesignguide.net.au/media/TEC02.pdf
Givoni, Baruch. “Man, Climate, and Architecture.” 1969 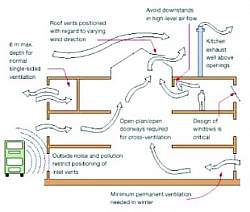
Lin, Christine. “A Sustainable Design Standard for Low-Income Housing in Tropical Climates.” http://ocw.mit.edu/NR/rdonlyres/Architecture/4-183Spring2004/95268E7D-A137-40E6-9831-BBD63E79FE70/0/finallin.pdf
Image source: “Diagram showing major airflows through building section, Bespoke BREEAM for Education Buildings.” http://www-building.arct.cam.ac.uk/education/breeam/BREEAM.html
“Natural Ventilation,” from Timmons Design Engineers: http:// www.timmonsdesigneng.com/naturalventilation.html
Image source: Strathclyde University - Energy Systems Research Unit's (ESRU) Web
site, http://www.esru.strath.ac.uk/EandE/Web_sites/02-03/zero_emission_bldgs/
VentilationWriteUp%5B1%5D.htm
breeze chimney: takes advantage of outdoor air flow to draw air into the house through its windows and doors and out through the chimney cone on the roof. “The Green House of the Future,” The Wall Street Journal Online. 27 April 2009. http://online.wsj.com/article/SB124050414436548553.html
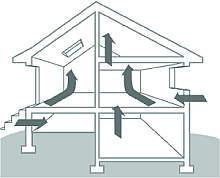
stack effect: often referred to as chimney effect; derived by differences in air density which can be used to induce air movement throughout buildlings.Orientation of intake opening up to the wind is very important.
Image source: Reliant Energy, http://www.reliant.com/en_US/Page/Shop/Public/esc_oma_air_leakage_control_bus_shp.jsp
Aynsley, Richard. “Natural Ventilation in Passive Design.” BEDP Environment Design Guide. http://www.environmentdesignguide.net.au/media/TEC02.pdf
Image source: Reliant Energy, http://www.reliant.com/en_US/Page/Shop/Public/esc_oma_air_leakage_control_bus_shp.jsp
solar chimney: stacks incorporating solar collectors, which heat collected air when exposed to sunlight. The heated air expands, decreasing its density, and begins to rise by gravity toward the chimney outlet, pulling cooler interior air up into the collector to be
heated and continue the airflow. Wang Liping and Li Angui. “A numerical study of vertical solar chimney for enhancing stack ventilation in buildings.” http://alexandria.tue.nl/openaccess/635611/p1145final.pdf
SHELL MATERIAL/BUILDING FAÇADE
• Lightweight materials, such as timber, have little thermal mass and can cool down
quickly.
• Timbers should ideally be sourced locally.
• Ideally materials should have low embodied energy and keep potentially toxic
materials to a minimum (e.g. PVC, copper).
• Significant cooling effects can be attained by the use of heat-reflecting – opposed
to absorbing – surfaces, and can be placed proportionally to reflect light at higher/
lower angles as needed.
• Big, insulated roofs keep the heat out and the sun off the windows and walls.
• Walls should also be painted in light colors, and perhaps contain reflective linings/
coatings.
• Windows with high sun exposure can be made from tinted glass to reduce heat
loads.
LIGHTING AND DAYLIGHTING
daylighting: strategic design of a structure to optimize the amount of light required by a space in the daytime, and, by extension, to optimize temperature and airflow. Successful daylighting design often requires the use of many geometric concepts, including lighting power density, illuminance levels, contrast ratios, window to wall ratios, ceiling to skylight area percentages, and reduction in glare; it also includes technology in shades and drapes East- and west-facing windows should be avoided, as they can cause glare and maximize heat in summer and minimize it in winter. Optimization is essential; extreme angles (i.e., more than 25 degrees) can cause problems. Daylight can reach a space directly from a sky vault, reflected from an exterior surface, or by entering the space and reflecting from interior surfaces. Successful daylighting also blocks out potentially dangerous infrared and ultraviolet rays. Daylighting Collaborative web page, http://www.daylighting.org/what.php
“Daylighting,” U.S. Department of Energy, Energy Efficiency and Renewable Energy.
http://www.energysavers.gov/your_home/lighting_daylighting/index.cfm/mytopic=12290
Whole Building Guide, “ Technical Guidance – Daylighting.” http://www.wbdg.org/
references/mou_daylight.php?ce=dl
Local Development Framework – Residential Design Guide, Watford Borough Council.
Daylighting Glossary From Architectural Lighting Online:
http://www.archlighting.com/industry-news.asp?articleID=462118§ionID=1319
The U-Value is a measure of the thermal conductivity of a window: The lower the Uvalue, the better a window is at limiting heat losses. A single-glazed window has a U value of about 6 W/m 2-K, while triple-glazed windows have U-values between 1 and 2.
Coolness Factor Ratio of the visible transmittance to the shading coefficient. If the value is greater than 1.0, the glass is considered "selective" and will offer better performance in a hot climate than a similar glazing with a lower coolness factor.
The shading coefficient describes a window's ability to transmit solar heat gain, relative to the transmittance of a 3-mm, clear single pane of glass. The shading coefficient is given as a unitless value between 0 and 1; the lower the SC the less solar heat it transmits. (The shading coefficient is being replaced by the "solar heat gain coefficient" which gives the fraction of incident energy that enters the space (with a value between 0 and 1).
Daylight Autonomy Percentage of occupied time per year when target illuminance can be maintained by daylight alone. May be used to express the percentage of electrical lighting energy saved by a daylighting system.
Visible transmittance is the percentage of visible light striking the glass that penetrates to the interior, expressed as a number between 0 and 1.
Daylight Availability Daylight illuminance from sun and sky at a particular site that impacts a building exterior on a horizontal, vertical, or other light-admitting surface.
Spectral selectivity is a window's ability to transmit visible light while reducing solar heat gain, and is expressed by a number between 0 and 1.
Daylight Factor Interior horizontal daylight illuminance expressed as a percentage of the horizontal daylight illuminance available to an unobstructed site.
The coolness factor is the ratio of the visible transmittance to the shading coefficient. If the value is greater than 1.0, the glass is considered "selective" and will offer better performance in a hot climate than a similar glazing with a lower coolness factor.
Daylight Factor Dot Charts A series of circular formatted charts for overcast and clear sky conditions. Each chart contains a pattern of dots randomly distributed as a function of sky luminance and cosine corrected for the angle of incidence. When overlaid onto a site obstruction diagram and an interior room drawing, allows estimation of light available to a particular interior point as a fraction of the light available to an unobstructed site.
Effective Aperture (EA) Measure of the light-transmitting ability of a glazed window aperture. Product of glazing visible transmittance and the ratio of window-to-wall area.
Lighting Power Density Maximum lighting power per unit area of a building allowed by code according to the classification of space function.
Light-to-Solar-Gain (LSG) Ratio of visible light transmitted to solar heat gain. A value below one means the glazing transmits more heat than light. A value above one means the glazing transmits more light than heat. Spectrally selective glazing is characterized by having a high LSG value (=1.25).
Luminous Flux Rate Flow of radiant energy, measured in lumens (lm). Nomogram Graphical assessment tool consisting of a three coplanar curves, each graduated for a different variable so that a straight line cutting all three curves intersects the related values of each variable.
No Sky Plot Plan Drawing that shows the extent of daylight penetration by dividing the work plane into two parts: the part from which the sky can be seen directly, and the part from which it can't.
Passive Solar Heating Strategy Use of the sun's energy for heating a building interior.
Shading Coefficient A window's ability to transmit solar heat gain, relative to the transmittance of a 3-mm, clear single pane of glass. The shading coefficient is given as a unitless value between 0 and 1; the lower the SC the less solar heat it transmits. (The shading coefficient is being replaced by the "solar heat gain coefficient" which gives the fraction of incident energy that enters the space (with a value between 0 and 1).
Spectral Selectivity A window's ability to transmit visible light while reducing solar heat gain. Expressed by a number between 0 and 1.
Sun Angle Calculator Solar shading design tool consisting of a series of sun path charts with a profile angle and incident angle overlay. Used for determining solar position at a specific latitude and time, and the associated profile angle relative to a particular facade orientation. (Originally produced by Libbey-Owens-Ford up until 1974, but now available from the Society of Building Science Educators. Visit www.sbse.org/resources/sac/index.htm.
Target Illuminance Established minimum illuminance based on space function, task, and occupants' age; measured in lux (lx) or footcandles (fc).
U-Value A measure of the thermal conductivity of a window: The lower the U-value, the better a window is at limiting heat losses. A single-glazed window has a U-value of about 6 W/m 2-K, while triple-glazed windows have U-values between 1 and 2.
Visible Transmittance Percentage of visible light striking the glass that penetrates to the interior, expressed as a number between 0 and 1.
Published April 1995. Reprinted with permission from the International Association for Energy-Efficient Lighting. All rights reserved.
complex glazing/shading systems: broadly defined group of technologies resulting in the manipulation of light, incorporating angular placement, diffusing light, and including solar control films, transparent insulation, and both fixed and variable blinds (e.g.
Venetian or honeycomb blinds). They often layer concepts, maximizing the thermal – conduction and convection – and optical properties – visible, solar, and infrared light – of each.
J.L.J. Rosenfeld et al. “Modelling the optical and thermal properties of complex glazing: Overview of recent developments,” Solar Energy. http://cat.inist.fr/ aModele=afficheN&cpsidt=14108741
ELECTRIC LIGHTING:

Compact fluorescent lamps: light bulbs that produce light by driving electric current through a tube containing argon and a small amount of mercury vapor, generating ultraviolet light that activates a fluorescent coating – called phosphor – in the tube, thereby emitting visible light.
Image and text: EnergyStar web page: http://www.energystar.gov/index.cfm?c=cfls.pr_cfls_about
LED (light-emitting diodes): traditionally used in electrical equipment such as computers and mobile phones, but the smallness of the diodes often makes it difficult to use them for larger structures as the light becomes trapped; new technologies can however puncture small holes on the surface of the LEDs, allowing the emission of more light. University of Glasgow. "Brighter LED Lights Could Replace Household Light Bulbs Within Three Years." ScienceDaily 10 January 2008. http://www.sciencedaily.com/releases/2008/01/080109083914.htm
spectrally enhanced lighting: strategy incorporating existing lighting to maximize output using alternative calculations. The goal is to optimize correlated color temperature (CCT): the higher the CCT, the brighter the lamp. Consequently, lights can be organized to balance out each other in an effective way. “Spectrally Enhanced Lighting.” U.S. Department of Energy – Energy Efficiency and Renewable Energy web page. http://www1.eere.energy.gov/buildings/spectrally_enhanced.html
hybrid solar/fiber-optic light: “channels visible light into buildings through a bundle of plastic optical fibers. These fibers hook into special luminaires that distribute the light indoors. As daylight wanes, a sensor kicks on conventional electric bulbs to maintain a constant level of illumination.”
solar energy
Utilization of radiation from the sun for the production of hot water and electricity
Standard technologies include flat-plate collectors for domestic hot water, photovoltaic cells, or solar thermal-electric plants
OECD Glossary of Statistical Terms, "Solar Energy," http://stats.oecd.org/glossary/detail.asp?ID=4622
solar electricity/photovoltaic systems
systems related to conversion of solar energy to electricity at atomic level generated electrons transfer between materials due to voltage difference between two electrodes
National Renewable Energy Laboratory: www.nrel.gov
linear concentrator device collecting solar energy using long curved rectangular mirrors to focus sunlight, which heats fluid in steam turbine
dish/engine
uses large mirrored dish to concentrate solar energy onto thermal receiver, which transfers heat to engine generator
power tower
field of flat mirrors (heliostats) concentrating sunlight onto receptor at top of tower; heat transfer fluid generates steam for
turbine generator
thin-film photovoltaic cell
solar cell created by the deposition of thin film material on substrate thin-film solar panels are lighter, less expensive, and easier to produce than silicon models
"Best Inventions of 2008: Thin-film Solar Panels." Time Magazine, 2008.
solar-powered fuel cells
solar power drives the electrolysis of water, isolating hydrogen for fuel cells
Modeled on photosynthesis, this process significantly reduces cost and allows the possibility of hydrogen power as a primary fuel source Graber, Cynthia. "Solar Powered Fuel Cells." Scientific American Online, August 1, 2008.
solar thermal energy
solar cell
microgeneration
concentrating solar power (CSP) systems
concentrate the sun's energy using reflective devices
FTL Solar, LLC: http://www.ftlsolar.com/
solar water heating systems
transpired solar collectors/solar walls
concentrated photovoltaics
metamorphic semiconductors
organic polymer cells
nanocrystals
solar energy generating systems (SEGS)
PASSIVE SOLAR
There are, according to most current resources (Distributed Energy Program; http://www.eere.energy.gov/de/passive_solar_design.html), five essential elements of passive solar heating design:
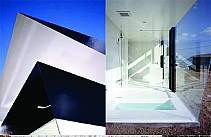
1. aperture or collector: glass-covered entry through which sunlight enters the building
2. absorber: dark surface that absorbs solar heat
3. thermal mass/capacitance: material storing absorbed heat, e.g. concrete, stone, brick; or water tank
4. distribution method: the natural passage of heat from warmer materials to cooler ones – through conduction, convection, and radiation – until there is no loger a difference between the two; more active systems may be augmented with circulation mechanisms, such as fans
5. control mechanism: regulates amount of sunlight entering collector.
Otake House, Hiroshima. Image source: In Habitat web page. http://www.inhabitat.com/2009/08/12/japans-otake-house-showcases-sleek-passive-solar-design
conduction: heat transfer by means of molecular agitation within material, without motion of material as whole. Vibrations transfer heat energy between molecules. “How a Passive Solar Home Design Works.” http://www.energysavers.gov/your_home/designing_remodeling/index.cfm/mytopic=10260
convection: circulation of heat through liquids and gases; lighter, warmer fluids rise and dnser fluids sink. Warm air rises because it is lighter than cold air. Passive solar homes can use air convection to carry solar heat from south wall into building interior. “How a Passive Solar Home Design Works.” http://www.energysavers.gov/your_home/designing_remodeling/index.cfm/mytopic=10260
radiation: radiant heat moves from warmer object to cooler ones; solar radiation is mostly absorbed by walls, depending on darkness of color and opacity; hence dark-colored solar absorbers. “Reflective white materials or objects reflect about 80%-98% of incoming solar energy; clear glass transmits about 80%-90% of solar radiation. Infrared radiation occurs when warmed surfaces radiate heat to cooler ones. After solar radiation is transmitted through glass and absorbed by the home, it is radiated again from interior surfaces as infrared radiation.”“How a Passive Solar Home Design Works.” http://www.energysavers.gov/your_home/designing_remodeling/index.cfm/mytopic=10260
light reflective material: the major heat load of metal structures is solar energy in the roof. Passive modifications have been introduced the temperature of indoor air…..indoor temperatures can be reduced by 3 to 6 degrees Celsius when the ceiling is painted white or with thermal insulation; evaporative cooling or solar chimneys lead to a slighter temperature drop. Amer, Emad. “Passive options for solar cooling of buildings in arid areas.” Energy, 2006, vol. 31, no8-9, pp. 1332-1344. http://cat.inist.fr/?aModele=afficheN&cpsidt=17629512
direct gain: simple passive solar gain in which solar heat directly warms building; heat can be stored in thermal mass. Usually includes south-facing windows and a large mass placed within space to receive most direct sunlight in cold weather and least in hot weather. “Passive Solar.” Strathclyde University - Energy Systems Research Unit's (ESRU) Web site. http://www.esru.strath.ac.uk/EandE/Web_sites/01-02/RE_info/passive_solar.htm
indirect gain (trombe wall): positions thermal mass between sun and heated space. Heat is collected and trapped in narrow space between window and masonry wall. Heated air rises into room through vents in wall. Cooled air then moves from vents at the bottom of the wall. This creates a convection system; thermal mass absorbs and stores heat after sun has gone. In the summer process is reversed; thermal mass prevented from receiving direct sunlight while absorbing heat in the room, helping to keep the temperature cooler. “Indirect Solar Gain System.” Consumer Energy Center. http://www.consumerenergycenter.org/home/construction/solardesign/indirect.html
isolated gain (sunspace): also known as a solar room or solarium; similar to greenhouses but designed specifically to heat and light homes. Attached to the outside of the building, sun heats air inside solarium during day and circulates through vents in wall between solarium and living area. Sun heats storage wall; heat radiates into both living area and solarium. Less effective than direct/indirect gain as heat lost to the solarium. Szasz, Colin. “Passive Solar Information.” McGill University School of Architecture, http://www.arch.mcgill.ca/prof/sijpkes/arch304/winter2001/cszasz/passive_solar/index.htm
HEAT
radiant heating: system of heat delivery via infrared radiation directly to floor (radiant floor heating) or to panels in the wall or ceiling of a building. As there are no ducts, the system loses minimal heat.
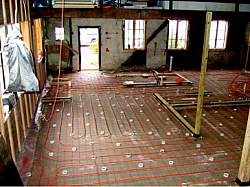
“Radiant Heating,” Web page of the U.S. Department of Energy, Energy Efficiency and Renewable Energy. http://www.energysavers.gov/your_home/space_heating_cooling/index.cfm/mytopic=12590
Image: Untitled. 1923 Mills Avenue. http://1923mills.blogspot.com/2007_07_01_archive.html
Plumbing
home run plumbing
tankless water heater: heats water without the use of storage tank, eliminating heat loss. On average, 22% more energy efficient than gas-fired storage-tank models. However, hot water is not delivered instantly, and these heaters are both expensive and difficult to maintain compared to standard heaters.
“Are tankless water heaters a good investment?” Consumer Reports, October 2008. http://www.consumerreports.org/cro/appliances/heating-cooling-and-air/water-heaters/tankless-water-heaters/overview/tankless-water-heaters-ov.htm
Insulation
cellulose insulation: the oldest form of building insulation, is comprised of fibrous plant parts.
newspapers
hemp/straw-bales
soy
non-fibrous
windows
argon gas-filled
triple-paned
EnergyStar windows
Placement on opposite walls to facilitate cross-ventilation
Casement windows
Shutters
Windows on east and west walls to prevent solar heat gain
Louvered windows
WATER
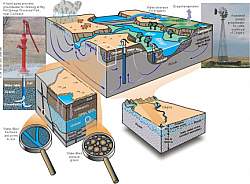
groundwater: one of the oldest means of acquiring fresh water in landlocked areas, and still a primary source of water in many countries as 20% of the world’s available fresh water. Modern well-digging technologies can provide consistent water supply to homes.
constructed wetlands: artificial system designed to mimic filtration process found in natural wetlands, removing contaminants from wastewater, used primarily in municipal situations. The system pictured here is located in a fairly dry area of the Andes in Peru. Web page of Environmental Protection Association: http://www.epa.gov/tio/download/remed/constructed_wetlands.pdf
climate wetlands: to prevent freezing, there exist a few options for reed beds in cold climates; computer modeling suggests that wetlands can be insulated to -20 degrees Celsius.
Horizontal sub-surface flow reed beds have an excavation about one meter deep to prevent untreated effluent from entering the groundwater, usually filled with smaller media – e.g., gravel – with larger versions at main entries/exits. “Horizontal Subsurface Flow,” ARM Reed Beds web page, http://www.armreedbeds.co.uk/products/reed_beds/Horizontal_Flow_Reed_Beds/Horizontal_Sub_Surface_Flow_/
vertical flow constructed wastelands are covered with an insulating mulch layer to prevent freezing, and, consequently, hydraulic failure in the winter months. The mulch material must have been substantially decomposed as not to overload the system, have a balanced composition of nutrients, and have a high fiber content to provide insulation. Wallace, Scott D. “Design and performance of cold climate wetland treatment systems.” Proceedings of the 2000 National Onsite Wastewater Recycling Association (NOWRA) Annual Conference 31 October – 3 November 2000 (Grand Rapids, Michigan). http://www.nawe-pa.com/docs/Technical%20Paper%20-%20NOWRA%202000%20Design%20and%20performance%20cold%20cli.pdf
Rainwater roof harvesting systems catch rainfall so that the water can be used for secondary purposes such as irrigation and household toilets. Storage tanks are typically stored underground, and if water is to be used for human consumption, it is treated with additional filtration and ultraviolet treatment.
Greywater reuse: repurposing of wastewater not containing organic matter or toxins to be used, after a filtration process, for secondary purposes, such as irrigation. In individual homes, greywater can be diverted from clean water – and so-called ‘black water,’ which contains toxic matter – at several levels, from individual appliances to the entire home.
solar water heaters: use of direct solar energy to heat water. Solar water heat can either use passive or active solar energy, but in-home systems are more likely to use passive energy systems such as flat-plate collectors, integral collector-storage systems, and evacuated-tube solar collectors. United States Department of Energy: http://www.energysavers.gov/your_home/water_heating/index.cfm/mytopic=12850
passive solar technologies:
flat-plate solar collectors: most common type of solar collector; an insulated metal box with glass or plastic cover and dark-colored absorber plate can heat liquid or air at temperatures under 180°F.
integral collector-storage systems: series of one or more black tanks or tubes in insulated, glazed box. Water first goes through solar collector – which heats the water – then continues to the conventional backup water heater. Used only in climates unlikely to freeze. United States Department of Energy: http://www.energysavers.gov/your_home/water_heating/index.cfm/mytopic=12850
evacuated-tube solar collectors: parallel rows of transparent glass tubes, each containing a glass outer tube and metal absorber tube attached to a solar- absorbing fin that simultaneously inhibits radiative heat loss. More commonly used for commercial applications. United States Department of Energy: http://www.energysavers.gov/your_home/water_heating/index.cfm/mytopic=12850
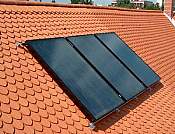


Image: Acrux, Hungary. http://www.acrux.hu/en/sun/solarcollector.html
rainwater collection
condensation collection
UV filters
carbon filter
activated charcoal filters
ceramic filters
inline water heaters
Energy
Solar fuel cells
Hydrogen fuel cells
Passive solar
PV roofing
- Weather-reactive solar panels
- High-efficiency geothermal heat pumps for homes…poss in mountains?
Materials
Bamboo flooring: using fewer toxic chemicals than other types of wood as well as more gentle preservatives – such as boric acid – this lightweight soft wood
material is a versatile material that can be dyed using natural pigments. Technically a form of grass rather than a tree, it is considered a sustainable material because it can be harvested after only three years of growth.
Gerber, Steven. “Material Properties of Bamboo Flooring.” Queensland Government Department of Primary Industries for Bamboo Flooring Australia Pty Ltd. 16 January 2004. http://www.bambooflooringaustralia.com/compliance.pdf
**Low/no-VOC paints:** Volatile organic compounds (VOCs) have a high vapor pressure and low water solubility, are generally man-made, and are often toxic. Many new lines of paint have become popular over the years, avoiding substances such as formaldehyde, heavy metals, and ammonia; instead these water-based materials tend to use plant-based ingredients, such as soy, linseed oil, and mineral pigments. “Volatile Organic Compounds (VOCs),” U.S. Geological Survey, Toxic Substances Hydrology Program. http://toxics.usgs.gov/definitions/vocs.html
Marmoleum: product of Forbo-Nairn Ltd.; linoleum alternative made from primarily natural materials, including linseed oil, limestone, rosins, and wood flour, on natural jute backing. Its performance is comparable with linoleum. Forbo Nairn web page, http://www.forboflooringna.com/
cork flooring: a resilient material made from the bark of cork oak trees, cork’s cellular structure makes for a lightweight flooring substance. As extracting the
bark – every nine years – from living trees does not require the harvest of timber, cork is a sustainable material that produces minimal waste. Build Direct. http://flooring.builddirect.com/Cork-Flooring/Cork-Floors-Articles/Cork_Composition_and_Production.aspx
Squak Mountain Stone: fibrous material comprised of cement (30%), recycled paper, recycled glass, and coal ash. Available in hand-cast slabs or tiles, the limestone-like material can be used as an alternative to stone. Squak Mountain Stone web page, http://www.squakmountainstone.com.
Image source: Squak Mountain Stone web page, http://www.squakmountainstone.com.
vetrazzo: smooth-surfaced, heat-resistant, granite-like form of terrazzo made from post-industrial and post-consumer recycled glass (85%) and a cement-based binder (15%); for indoor/outdoor use but marketed mostly to kitchen renovation and construction. Vetrazzo Web Page, http://www.vetrazzo.com/products_faqs.html
Richlite countertop: countertop made from a paper-based composite – cellulose fiber and phenolic resin – considered to be stronger than wood, with a consistency similar to granite. Despite its resin content, the chemical bonds in the material are very stable, minimizing chemical emissions. Richlite web page, http://www.richlite.com/countertop/faqtech.html#7
Recycled aluminum tiles: These tiles are 80-85% recycled aluminum (50% each pre- and post-consumer waste) and come in a variety of textures and colors. They are finished with reusable abrasive material and recirculated water, use non-toxic finishes, and are themselves recyclable. Eleek web page: http://www.eleek.com
Wood mosaic tile: made from reclaimed lumber, recycled wood, or locally-grown plants, and sealed with low-VOC urethane, this is a more sustainable substitute for similar traditional materials.
Recycled glass tile: glass tiles, commonly used in kitchens and bathrooms, can now be comprised of partially- or completely-recycled material. Recycled glass can be processed in exactly the same way as traditional glass, and is available in nearly all of the same styles and colors. Oceanside Glasstile web page: http://www.glasstile.com
Solé solar tile: solar roofing tiles that mimic Tuscan terracotta roofing tiles but contain amorphous silicon solar cells. In this roofing scheme, 20-25% of the average roof would be covered with these tiles, the remainder with clay roof tiles in the same style.
Image and text: SRS Energy web page: http://www.srsenergy.com/Products/SolePowerTile.aspx
CO2-absorbent cement: cement material that, using magnesium silicates, and requiring far less heat than conventional limestone and clay-based cement, absorbs twice as much CO2 as it emits. Novacem Corporation, http://www.novacem.com
Household appliances
Horizontal-axis clothes washers
Frameless cabinets/open shelving
Landscaping/agriculture
Locally-appropriate plants only
Food production: ‘import substitution’
Hydroponic growth
Greenhouses
- soil walls
- rainfall harvest
Garden façades
small-scale fish farming:
Hybrid solar/fiber optic lighting
Storage/collection of recyclables
Resource Reuse
Waste management
Underground recycling systems have become popular in the UK and Ireland, and are able to sort garbage in sanitary and protected facilities underground. Possibilities exist as well to use the system for compost and other forms of waste.
Recycled Content
Local and Regional Materials
Timber
geothermal
enhanced geothermal systems/hot dry rock geothermal systems
*hydraulic fracturing
*binary power plant system
*injection well
*hydrofracture
*doublet
geothermal hot water
district heating
geothermal desalination
heat exchanger
geothermal heat pumps
*earth connection subsystem
*heat pump subsystem
*heat distribution subsystem
modular geothermal power generation
*production well
*unit thermal flow
geothermal power plants
*dry steam
*flash steam
binary cycle
wind
wind energy/wind power
wind turbine
*anemometer
*nacelle
wind vane
yaw drive
yaw motor
Uses low pressure, and as a covered turbine is “bird-proof.” Very small; able to be mounted on car trailer
Maximum energy in wind caught by aluminum turbine vane
Turbine very quiet: vanes and rotor turn in same direction as wind
Can increase diameter as well as horizontal dimension, thereby adding more surface area and consequently more wind power
Sustainable energy sources
Chinese cities make up 16 of the 20 most polluted in the world
Sustainable technologies that maximize efficiency without depleting the environment are essential
Per capita energy use on the rise - development of sustainable technology will allow reduction
Solar Energy
Use of radiation from the sun for the production of hot water and electricity
Includes include flat-plate collectors for domestic hot water, photochemical conversion (for fuel), photovoltaic cells (for electricity), or solar thermal-electric plants (electricity)
flat-plate collector photovoltaic tree solar thermal-electric plant
Metamorphic semiconductors
Three layers of semiconductors allow development of ultra-efficient photovoltaic cells, using lenses and mirrors to concentrate sunlight
e.g. Inverted Metamorphic Solar Cell Mounted on Flexible Film (right) more
Geothermal Energy
Extracted from heat stored within earth; provides heating, power for industry, electricity
High-temperature geothermal reservoirs are used for electricity production; uses far less land and fresh water than coal/oil
Employs dry steam from reservoir routed through turbine, hot water under reduced pressure forcing it to convert to steam (flash steam which powers turbine, or binary systems, in which water from reservoir heats a different fluid which evaporates and
Enhanced Geothermal Systems/ hot dry rock geothermal systems
Harnesses heat from hot rock far below the Earth’s surface, i.e. most of the available geothermal energy in the world
Creates fractures to which water can be added; hot water returns as in a natural system, allowing heat to be extracted
Google Earth map of temperature below Earth’s surface
Wind Energy
Earth’s surface is unevenly heated as different topographies absorb the sun’s heat. Winds help to shift the balance.
Wind propels blades in wind turbines, which are connected to an electric generator (many different types exist); clusters of wind turbines are often referred to as wind farms.
Electricity from wind farms go to national electrical network.
Chinese wind farms primarily located in Xinjiang and Inner Mongolia
Inexpensive; potential to provide renewable electricity for entire planet
Baker Wind Turbine
Uses low pressure, and as a covered turbine is “bird-proof.” Very small; able to be mounted on car trailer
Maximum energy in wind caught by aluminum turbine vane
Turbine very quiet: vanes and rotor turn in same direction as wind
Can increase diameter as well as horizontal dimension, thereby adding more surface area and consequently more wind power
Ocean Energy
Tidal energy (mechanical energy): forces of Moon and Sun on ocean; uses turbines, barrages - similar to dams - or tidal lagoons
Wave energy (mechanical energy): capture of energy from ocean surface waves
Ocean thermal energy conversion (solar heat): ocean’s natural thermal gradient drives power cycle, allowing conversion of heat to electric power
Can also refer to wind and solar energy from ocean, as well as, morerarely, non-renewable sources such as petroleum and natural gas from beneath ocean floor
Pelamis wave energy converter/Wave farms
Pelamis wave energy converter generates electricity from ocean surface waves; large machine with connected sections whose movements generate electricity. Wave farms are collections of such machines used to generate electricity and to integrate it within power grid
Aguçadora Wave Park, off the coast of Portugal, consists currently of three wave machines, generating enough electricity for 1,500 households; plans eventually to install 25 machines.
Electricity fed underground into power grid
Hydropower
Harnessing flow and fall of water to generate electricity, mostly using dams, though few dams in existence have been designed for this purpose
One of the oldest sustainable energy technologies in use
Supplies 19% of world’s electricity; largest hydroelectric dam is Three Gorges Dam on the Yangtze
Advanced turbine technology mitigates some of the problems and negative environmental effects: loss of marine life, decreased water quality, CO2 emissions.
Biomass/biofuels
Biomass: energy from plants/plant-derived materials; can be expended for fuel, used to generate electricity, or -in new sustainable materials
Biofuel: liquid fuel derived from biomass; most common types include ethanol and biodiesel
Oldest possible energy source; people have always utilized plant material for heat and fuel
Cellulosic biofuels
Biofuels derived from the lignocellulose in plants; sources include woodchips and the products of lawn/tree maintenance
Cellulosic ethanol is an alternative to gasoline, far reducing greenhouse gas emissions
Fungus guilty of eating WWII cotton tents can create enzymes that make it easier for plant
mass to convert to ethanol; prepared much in the way that elephant dung is
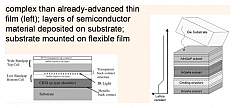

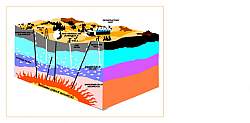
Grand pari(s)
What could we learn from historical city ? boundaries, transportation, housing, green...
AJNouvel
ROADMAP 2050 - AMO/OMA
In October 2009, European leaders' committed to an 80-95 percent reduction in CO2 emissions by 2050; Roadmap 2050 was commissioned to determine how these emissions reductions goals could efficiently be met. The technical and economic analyses of the report outline why a zero-carbon power sector is required to meet this commitment and illustrate its feasibility by 2050 given current technology.
AMO contributed to the content development through the production of a graphic narrative about the geographic, political, and cultural implications of a zero carbon power sector. The graphic narrative shows how through the complete integration and synchronization of the EU's energy infrastructure, Europe can take maximum advantage of its geographical diversity: if the Roadmap is followed, by 2050, the simultaneous presence of various renewable energy sources within the EU will create a complementary system of energy provision ensuring energy security for future generations.
Roadmap 2050 was commissioned by the European Climate Foundation, and the full report, published in April 2010, includes extensive technical, economic and policy analyses conducted by five leading consultancies: Imperial College London, KEMA, McKinsey & Company, Oxford Economics and AMO.
A LITTLE DRAWING IS WORTH MORE THAN THOUSAND WORDS
Raphael Menard, from Elioth Iosis consultants, comments his enrgy ideas and guidelines to provide assistance for sensible design and use.
Why not considering solar power tower for urban uses, especially as heating system ?
Positive energy infrastructure
self sufficiency : solar power is above all recovered on horizontal surfaces + wind power recovery in urban areas is quite complex + deep geothermy as a generator of electricity remains very limited
The city calculator©
The city calculator© is a proposed demo version for the Grand Paris of a potential software and possible
webtool, which quantifies the ‘behaviour and performance’ of a city and makes it comparable
to others. it connects qualitative to quantitative parameters. it can be used as a public
and planning tool to support sustainable planning. the city calculator© will be conceived
in collaboration, by the why factory at delft university of technology.
Owned by neville mars / Added by neville mars / 16.7 years ago / 42881 hits / 3 hours view time
Tags
Latest Entries
-
nanchong principles
-
green CBD
-
Kunshan Industrial Sustainable Hybrid
-
Suifenhe Eco Retreat
-
Xiaoyuehe Green University Block Tsinghua Beijing
-
Kunshan Industrial Sustainable Hybrid
Contribute
Login to post an entry to this node.

